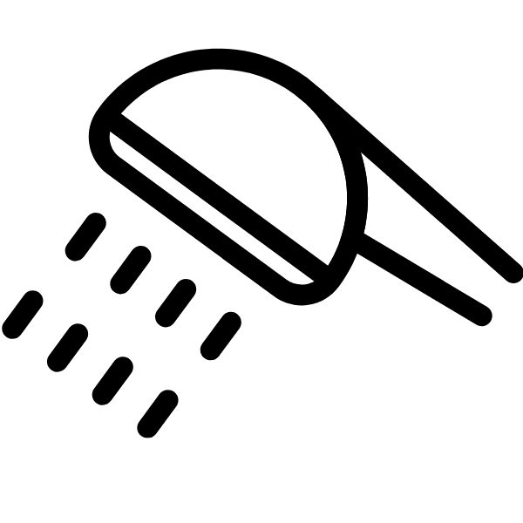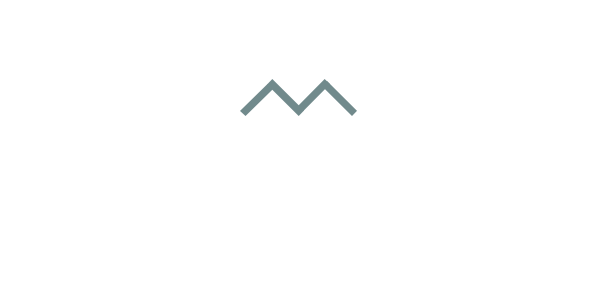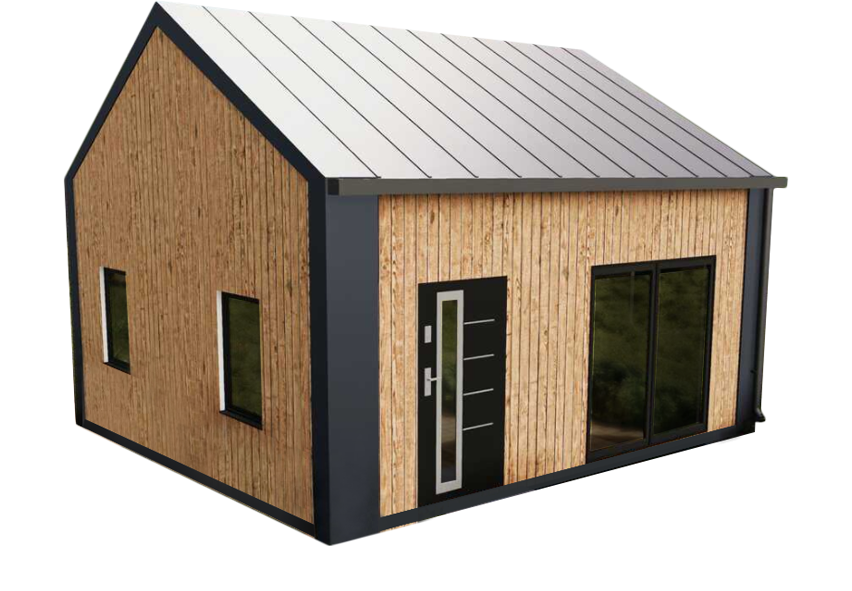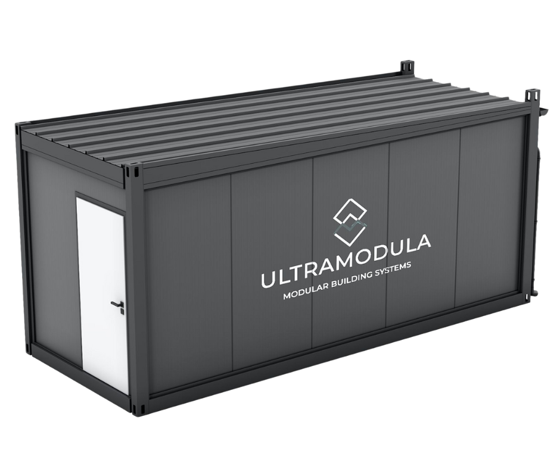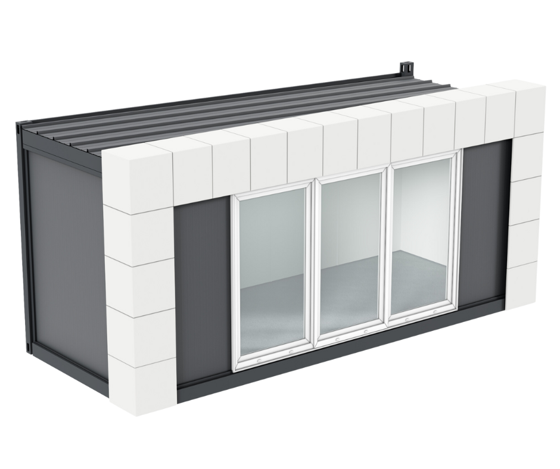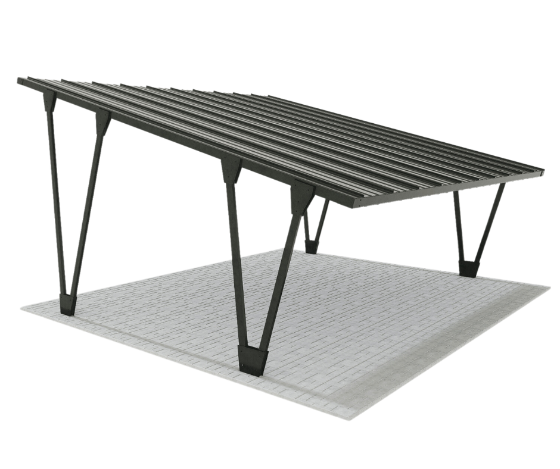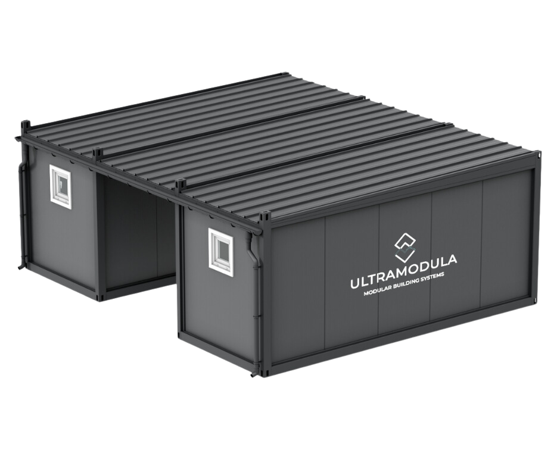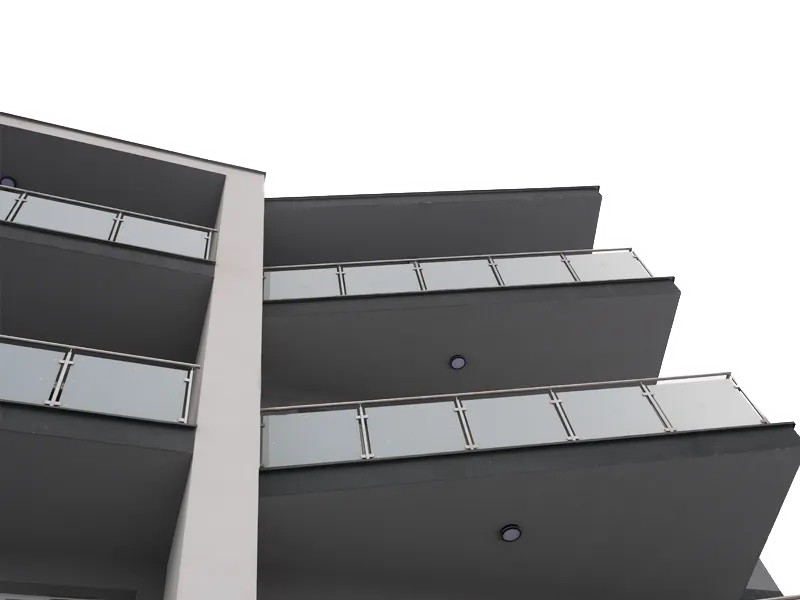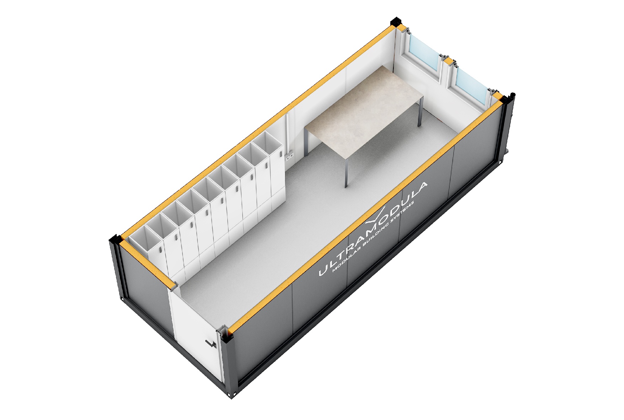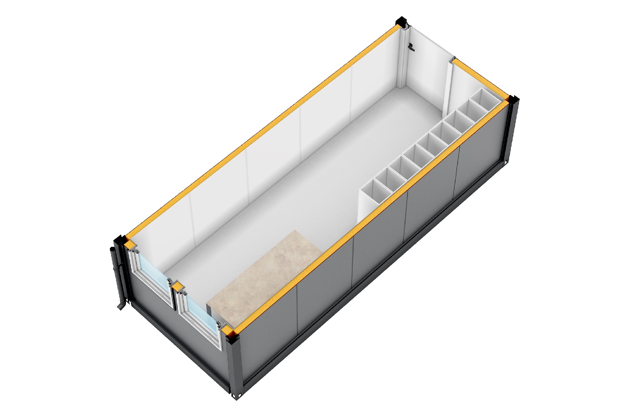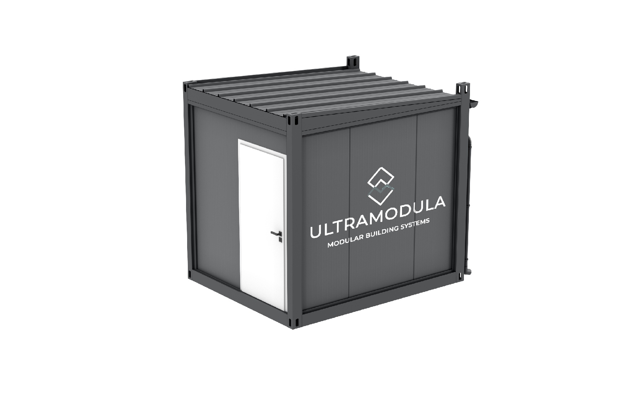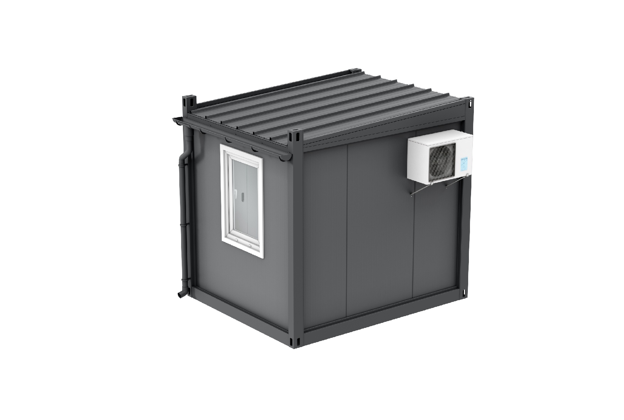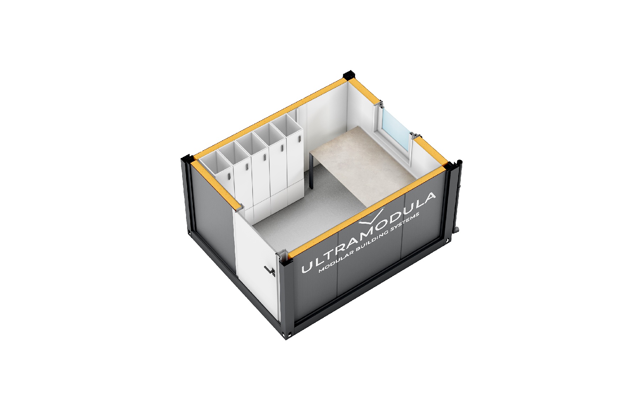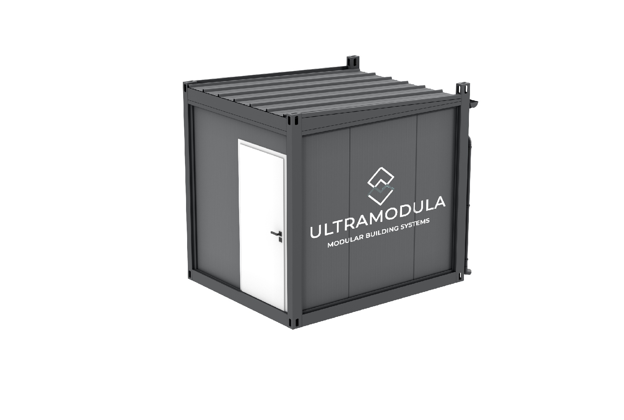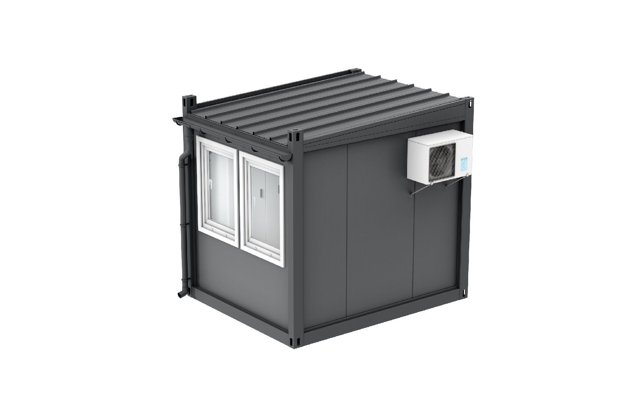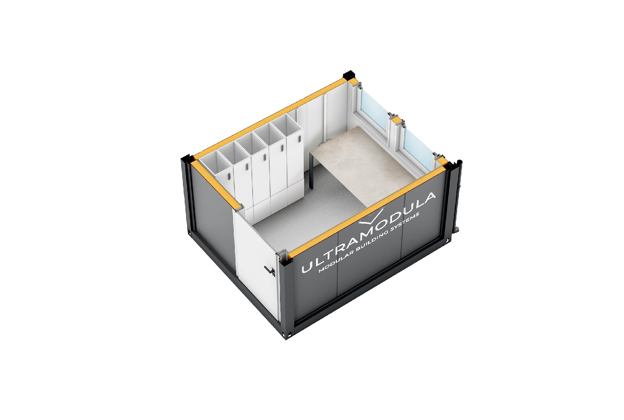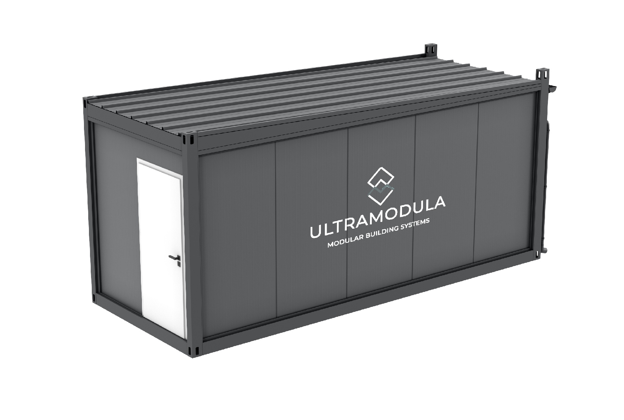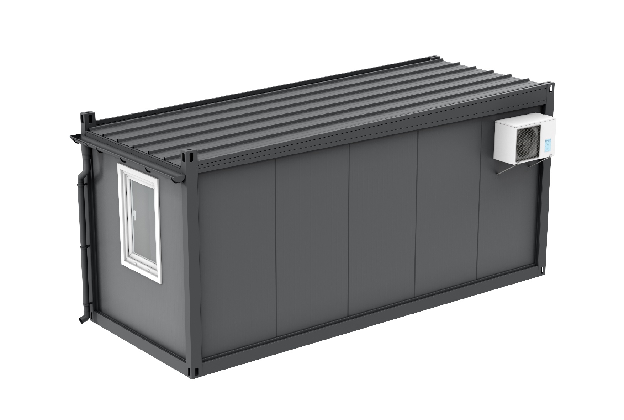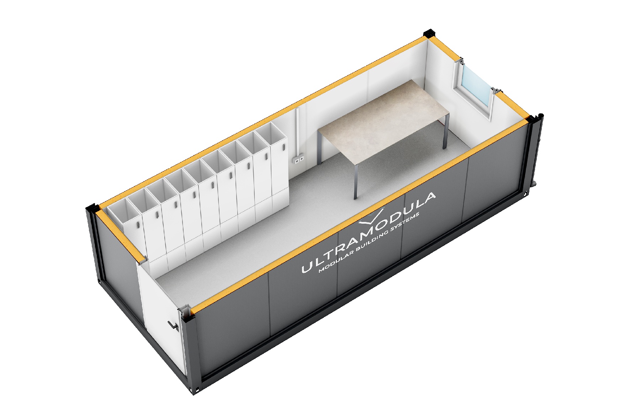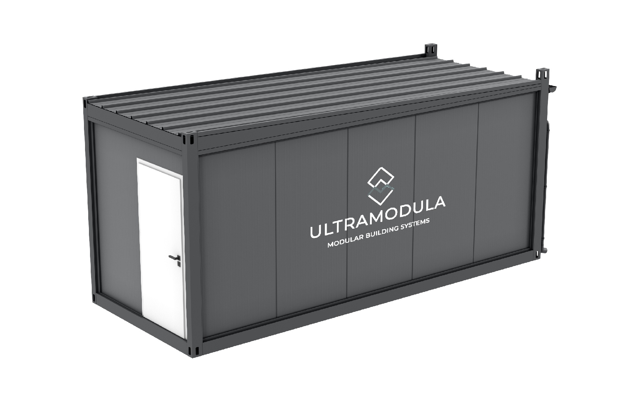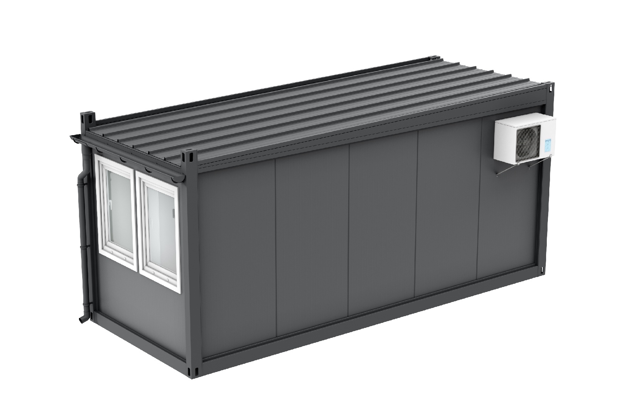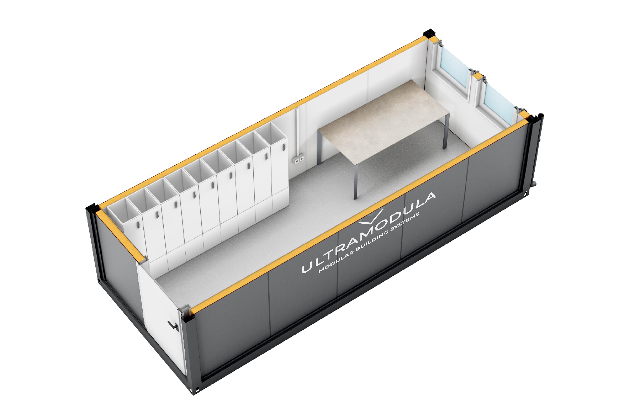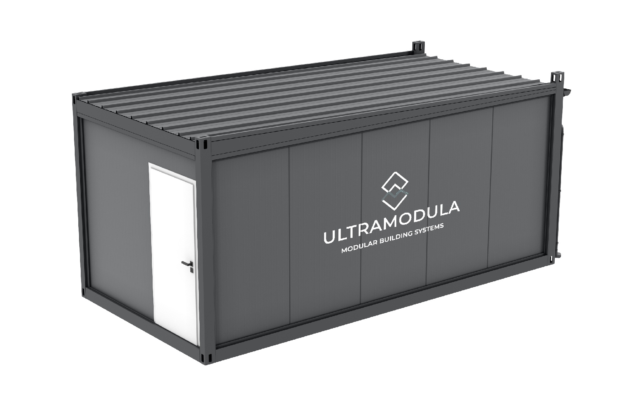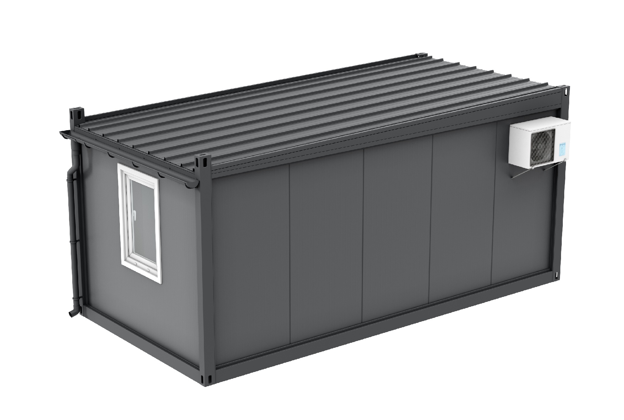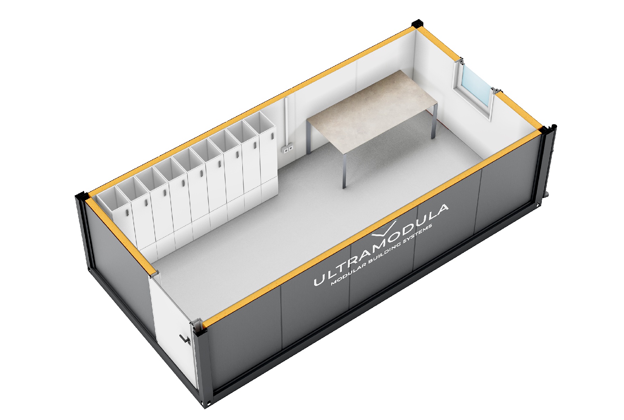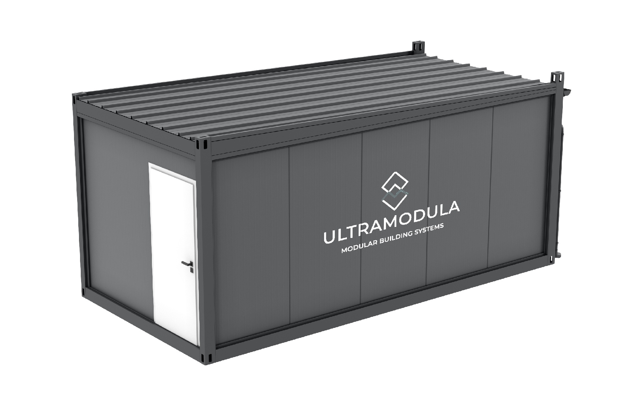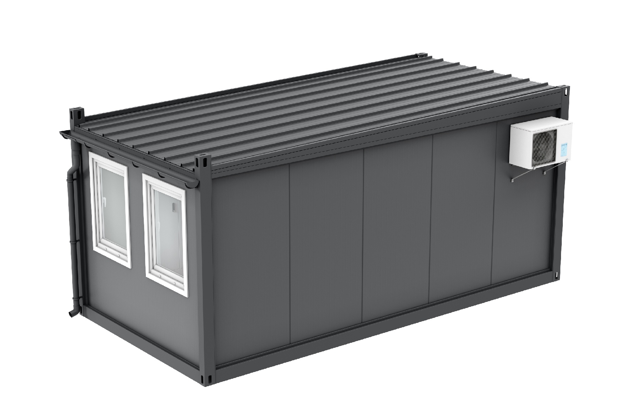MANUFACTURER OF CONSTRUCTION CONTAINERS
Construction containers
Production and assembly
Containers construction Ultramodule is the best value for money on the market. Container construction is a multifunctional solution for the needs of construction sites - it will be perfect as office, conference room, sanitary, bathroom, dining room, warehouse be a cloakroom. Our construction facilities are made with due diligence and are made of materials that meet all construction standards. It is an ideal solution for construction facilities, allowing the implementation of many goals and significantly increasing the comfort of employees at an attractive price. Construction container it is not permanently attached to the ground, which makes it easy to assemble and disassemble. Thanks to its excellent value for money, it is an alternative of choice for conventional construction.
There is a possibility of equipping container in accordance with the client's expectations and the needs of his employees - for example in furniture kitchen or office, household appliances, a fire extinguisher or even a coffee machine.
Construction container It is available in 3 sizes, which can be freely combined and configured - thanks to this, it will work well on both smaller and very large construction sites.
Construction containers Ultramodula is characterized by: multifunctionality, simple assembly and disassembly, attractive value for money.
Price: from PLN 24000 – standard construction container
CONTACT
Arkadiusz Belz
tel: + 48 734 734 439
e-mail: a.belz@ultra-group.pl
Andrew Pakula
tel: + 48 734 734 639
e-mail: a.pakula@ultra-group.pl
EKO MINI CONTAINER
PRICE: from PLN 16500 net
DIMENSIONS: External: length 3,0 m / width 2,44 m / height 2,96 m
ISO: 10 ′
USABLE AREA: 6 m2
TECHNICAL PARAMETERS CONTAINER EKO MINI
External: length 3,0 m / width 2,44 m / height 2,96 m
ISO: 10 ′
Usable area: 6 m2
STEEL CONSTRUCTION
Frame: lower frame welded from cold-bent sections 3 mm thick
Columns: cold-bent sections, thickness 2 mm screwed to the lower frame
Painting: polyurethane paint (available from the RAL palette)
Stackable – None
WALLS
Cover: sandwich panel with 100 mm polystyrene core
- external color RAL 7016 (other colors to be determined from the RAL palette)
- inner color color RAL 9010
ROOF
- Drop Angle: 1%
- Styrofoam roof sandwich panel 100 mm
FLOOR
OSB board - 22 mm
PVC lining - 2mm
Insulation – 50 mm mineral wool + vapor barrier foil
External covering: trapezoidal sheet T/8
Joinery
External technical steel doors 90 cm x 200 cm RAL 9010 – 1 pc.
Double-glazed PVC window RU 2 cm x 129,5 cm RAL 9010 / 9010 - 1 piece.
ELECTRICAL INSTALLATION
- LED lamp - 2 pcs.
- Double socket - 1 piece - surface-mounted
- Single socket – 1 piece (under the radiator), surface-mounted
- Single switch - 1 piece - surface-mounted
- Power socket 32A - 2 pcs. (connection)
- Main switch - 1 pc.
- Residual current protection – 1 pc.
- Over-current protection – 2 pcs.
ADDITIONAL EQUIPMENT
- An electric heater
- Air conditioning
- Compact toilet
- Shower
- Partition walls + interior doors
- Sink
- External doors: change of dimensions and quantity
- Windows: Change dimensions and quantity
- External window blinds
- Possibility to combine several containers in any configuration
- Possibility of additional doors and windows
MINI CONTAINER
PRICE: from PLN 18500 net
DIMENSIONS: length: 3m / width: 2,44m / height: 2,96m
USABLE AREA: 6 m2
TECHNICAL PARAMETERS CONTAINER MINI
DIMENSIONS
External length: 3m/width 2,44m / height 2,96
ISO: 20`
Usable area: 6m2
STEEL CONSTRUCTION
Branch: Frame welded from cold-formed sections, thickness: 4 mm
Poles: Cold-formed sections, thickness 4mm screwed to the upper and lower frames
HDS transport cubes (ISO spacing)
Painting: polyurethane paint (to choose from the RAL palette)
Possibility of stacking– 2 levels.
WALLS
Cover: sandwich panel with 100 mm polystyrene core
- external color RAL 7016 (other colors to be determined from the RAL palette)
- inner color color RAL 9010
Insulation: PIR, PUR, STYROFOAM (Board thickness and type to be determined)
PARTITION WALLS
- Sandwich panel with a 75 mm thick polystyrene core
ROOF
- Drop Angle: 1%
- PIR roof sandwich panel 40 mm
- Mineral wool 60 mm
- Vapor barrier foil
- 12 mm laminated board RAL 9010
FLOOR
- 2 mm PVC floor covering
- OSB board 22 mm
- Insulation: mineral wool 100 mm + vapor barrier foil
- External covering: trapezoidal sheet metal T8/T14
JOINERY
External technical steel doors 90 cm x 200 cm RAL 9010 – 1 pieces.
Double-glazed PVC window RU 2 cm x 129,5 cm RAL 9010 / 9010 - 1 piece.
ELECTRICAL INSTALLATION
- LED lamp - 2 pcs.
- Double socket - 1 pc.
- Single surface-mounted socket - 1 pc. (For the heater)
- Single switch - 1 pc.
- Power socket 32A - 2 pcs. (connection)
- Main switch - 1 pc.
- Residual current protection – 1 pc.
- Over-current protection – 2 pcs.
ADDITIONAL EQUIPMENT
- An electric heater
- Air conditioning
- Compact toilet
- Shower
- Partition walls + interior doors
- Sink
- External doors: change of dimensions and quantity
- Windows: Change dimensions and quantity
- blinds
- Possibility to connect several containers (removal of the wall)
- Possibility of additional doors and windows
CONTAINER ECO STANDARD
PRICE: from PLN 20000 net
DIMENSIONS: External: length 6,06 m / width 2,44 m / height 2,96 m
ISO: 20 ′
USABLE AREA: 12 m2
TECHNICAL PARAMETERS STANDARD ECO CONTAINER
DIMENSIONS
External: length 6,06 m / width 2,44 m / height 2,96 m
ISO: 20 ′
Usable area: 12 m2
STEEL CONSTRUCTION
Frame: lower frame welded from cold-bent sections 3 mm thick
Columns: cold-bent sections, thickness 2 mm screwed to the lower frame
Painting: polyurethane paint (available from the RAL palette)
Stackable – None
WALLS
Cover: sandwich panel with 100 mm polystyrene core
- external color RAL 7016 (other colors to be selected from the RAL palette)
- internal color: RAL 9010
ROOF
- Drop Angle: 1%
- 100 mm polystyrene roof sandwich panel
FLOOR
OSB board - 22 mm
PVC lining - 2mm
Insulation - 50 mm mineral wool + vapor barrier foil
External covering: trapezoidal sheet T/8
Joinery
External technical steel doors 90 cm x 200 cm RAL 9010 – 1 pc.
Double-glazed PVC window RU 2 cm x 129,5 cm RAL 93 / 9010 – 9010 pc.
ELECTRICAL INSTALLATION
- LED lamp - 2 pcs.
- Double socket - 1 piece - surface-mounted
- Single socket – 1 pc. (under the radiator) – surface-mounted
- Single switch - 1 piece - surface-mounted
- Power socket 32A - 2 pcs. (connection)
- Main switch - 1 pc.
- Residual current protection – 1 pc.
- Over-current protection – 2 pcs.
ADDITIONAL EQUIPMENT
- An electric heater
- Air conditioning
- Compact toilet
- Shower
- Partition walls + interior doors
- Sink
- External doors: change of dimensions and quantity
- Windows: Change dimensions and quantity
- External window blinds
- Possibility to combine several containers in any configuration
- Possibility of additional doors and windows
CONTAINER STANDARD
PRICE: from PLN 24000 net
DIMENSIONS: length: 6,06m / width: 2,44m / height: 2,96m
USABLE AREA: 12 m2
TECHNICAL PARAMETERS STANDARD CONTAINER
DIMENSIONS
External length: 6,06m/width 2,44m / height 2,96
ISO: 20`
Usable area: 12 m2
STEEL CONSTRUCTION
Branch: Frame welded from cold-formed sections, thickness: 4 mm
Poles: Cold-formed sections, thickness 4mm screwed to the upper and lower frames
HDS transport cubes (ISO spacing)
Painting: polyurethane paint (to choose from the RAL palette)
Possibility of stacking– 2 levels.
WALLS
Cover: sandwich panel with 100 mm polystyrene core
- external color RAL 7016 (other colors to be determined from the RAL palette)
- inner color color RAL 9010
Insulation: PIR, PUR, STYROFOAM (Board thickness and type to be determined)
PARTITION WALLS
- Sandwich panel with a 75 mm thick polystyrene core
ROOF
- Drop Angle: 1%
- PIR roof sandwich panel 40 mm
- Mineral wool 60 mm
- Vapor barrier foil
- 12 mm laminated board RAL 9010
FLOOR
- 2 mm PVC floor covering
- OSB board 22 mm
- Insulation: mineral wool 100 mm + vapor barrier foil
- External covering: trapezoidal sheet metal T8/T14
JOINERY
External technical steel doors 90 cm x 200 cm RAL 9010 – 1 pieces.
Double-glazed PVC window RU 2 cm x 129,5 cm RAL 9010 / 9010 - 1 piece.
ELECTRICAL INSTALLATION
- LED lamp - 2 pcs.
- Double socket - 1 pc.
- Single surface-mounted socket - 1 pc. (For the heater)
- Single switch - 1 pc.
- Power socket 32A - 2 pcs. (connection)
- Main switch - 1 pc.
- Residual current protection – 1 pc.
- Over-current protection – 2 pcs.
ADDITIONAL EQUIPMENT
- An electric heater
- Air conditioning
- Compact toilet
- Shower
- Partition walls + interior doors
- Sink
- External doors: change of dimensions and quantity
- Windows: Change dimensions and quantity
- blinds
- Possibility to connect several containers (removal of the wall)
- Possibility of additional doors and windows
CONTAINER MAXI ECO
PRICE: from PLN 23500 net
DIMENSIONS: External: length 6,06 m / width 3 m / height 2,96 m
ISO: 20 ′
USABLE AREA: 15.4 m2
TECHNICAL PARAMETERS MAXI EKO CONTAINER
DIMENSIONS
External: length 6,06 m / width 3 m / height 2,96 m
ISO: 20 ′
Usable area: 15,4 m2
STEEL CONSTRUCTION
Frame: lower frame welded from cold-bent sections 3 mm thick
Columns: cold-bent sections, thickness 2 mm screwed to the lower frame
Painting: polyurethane paint (available from the RAL palette)
Stackable – None
WALLS
Cover: sandwich panel with 100 mm polystyrene core
- external color RAL 7016 (other colors to be selected from the RAL palette)
- internal color: RAL 9010
ROOF
- Drop Angle: 1%
- 100 mm polystyrene roof sandwich panel
FLOOR
OSB board - 22 mm
PVC lining - 2mm
Insulation - 50 mm mineral wool + vapor barrier foil
External covering: trapezoidal sheet T/8
Joinery
External technical steel doors 90 cm x 200 cm RAL 9010 – 1 pc.
Double-glazed PVC window RU 2 cm x 129,5 cm RAL 93 / 9010 – 9010 pc.
ELECTRICAL INSTALLATION
- LED lamp - 2 pcs.
- Double socket - 1 piece - surface-mounted
- Single socket – 1 pc. (under the radiator), surface-mounted
- Single switch - 1 piece - surface-mounted
- Power socket 32A - 2 pcs. (connection)
- Main switch - 1 pc.
- Residual current protection – 1 pc.
- Over-current protection – 2 pcs.
ADDITIONAL EQUIPMENT
- Partition walls
- An electric heater
- Air conditioning
- Compact toilet
- Shower
- Partition walls + interior doors
- Sink
- External doors: change of dimensions and quantity
- Windows: Change dimensions and quantity
- External window blinds
- Possibility to combine several containers in any configuration
- Possibility of additional doors and windows
CONTAINER MAXI
PRICE: from PLN 28500 net
DIMENSIONS: length: 6,06m / width: 3m / height: 2,96m
USABLE AREA: 15.4 m2
TECHNICAL PARAMETERS MAXI CONTAINER
DIMENSIONS
External length: 6,06m/width 3,0m / height 2,96
ISO: 20`
Usable area: 15 m2
STEEL CONSTRUCTION
Branch: Frame welded from cold-formed sections, thickness: 4 mm
Poles: Cold-formed sections, thickness 4mm screwed to the upper and lower frames
HDS transport cubes (ISO spacing)
Painting: polyurethane paint (to choose from the RAL palette)
Possibility of stacking– 2 levels.
WALLS
Cover: sandwich panel with 100 mm polystyrene core
- external color RAL 7016 (other colors to be determined from the RAL palette)
- inner color color RAL 9010
Insulation: PIR, PUR, STYROFOAM (Board thickness and type to be determined)
PARTITION WALLS
- Sandwich panel with a 75 mm thick polystyrene core
ROOF
- Drop Angle: 1%
- PIR roof sandwich panel 40 mm
- Mineral wool 60 mm
- Vapor barrier foil
- 12 mm laminated board RAL 9010
FLOOR
- 2 mm PVC floor covering
- OSB board 22 mm
- Insulation: mineral wool 100 mm + vapor barrier foil
- External covering: trapezoidal sheet metal T8/T14
JOINERY
External technical steel doors 90 cm x 200 cm RAL 9010 – 1 pieces.
Double-glazed PVC window RU 2 cm x 129,5 cm RAL 9010 / 9010 - 1 piece.
ELECTRICAL INSTALLATION
- LED lamp - 2 pcs.
- Double socket - 1 pc.
- Single surface-mounted socket - 1 pc. (For the heater)
- Single switch - 1 pc.
- Power socket 32A - 2 pcs. (connection)
- Main switch - 1 pc.
- Residual current protection – 1 pc.
- Over-current protection – 2 pcs.
ADDITIONAL EQUIPMENT
- An electric heater
- Air conditioning
- Compact toilet
- Shower
- Partition walls + interior doors
- Sink
- External doors: change of dimensions and quantity
- Windows: Change dimensions and quantity
- blinds
- Possibility to connect several containers (removal of the wall)
- Possibility of additional doors and windows
ADVANTAGES OF ULTRAMODULA CONSTRUCTION CONTAINERS

Strength - the structure of the container has high stiffness due to its special structure

Durability - the materials and anti-corrosion coatings used guarantee durability for many years

Price - a steel frame in combination with a trapezoidal sheet are economical to build

Safety - each container is made on the basis of our design and calculations, and has electrical measurements

Quality - quality control at every stage of the process and professional building materials allow us to achieve high quality
WHO IS THE CONSTRUCTION CONTAINER INTENDED FOR?
- Production plants as mobile construction office
- Construction companies as a construction office
- Private construction sites
WHY CHOOSE THE ULTRAMODULA CONSTRUCTION CONTAINER?
- We only sell new construction containers
- We help in organizing transport
- Customer care from the design phase to the final assembly carried out by our employees
- Three size sizes: mini, standard, maxi
- The high quality of the container is confirmed by the positive opinions of satisfied customers
- ECO version - we meet smaller budgets
- Containers are available immediately or in a short time
- Possibility of additional equipment - heating, toilet and many others
- Multifunctional building facilities
ADDITIONAL OPTIONS FOR CONSTRUCTION CONTAINERS
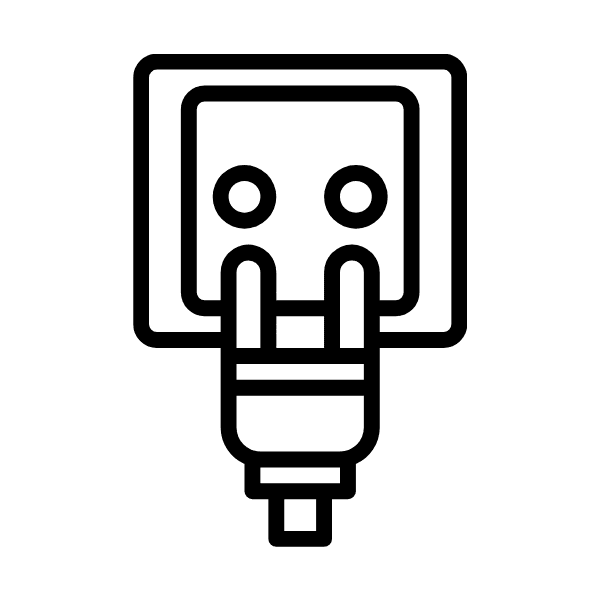
ADDITIONAL ELECTRICAL CONNECTIONS AND SOCKETS
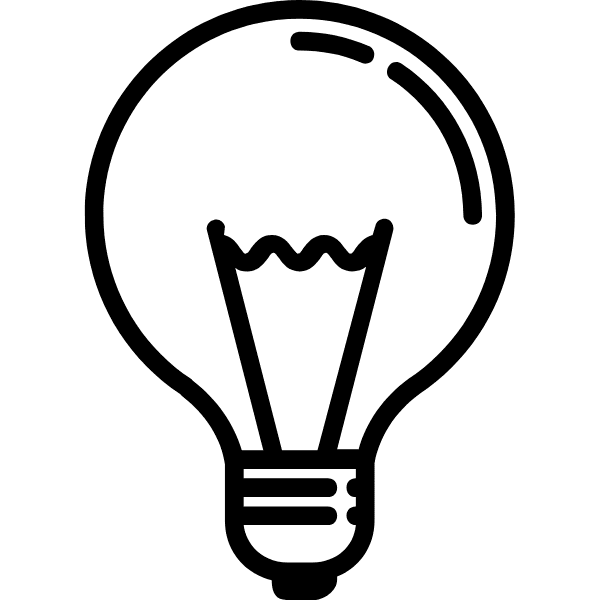
MORE NUMBER OF LAMPS AND ADJUSTMENT OF LIGHTING
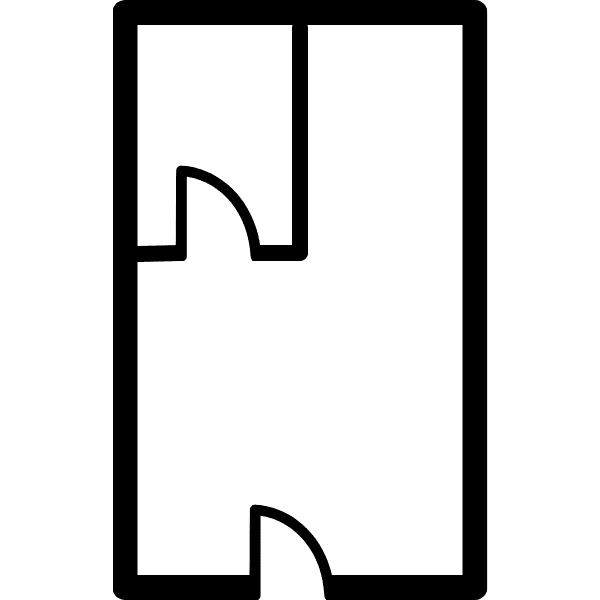
ADDITIONAL SPACING OF ROOMS WITH WALLS
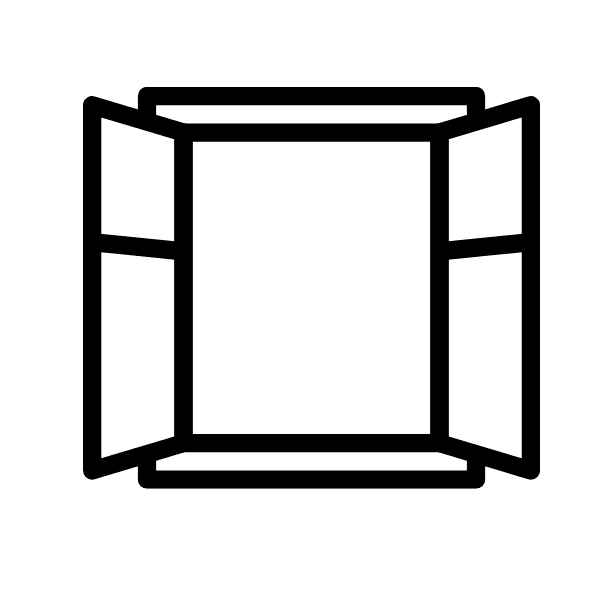
MORE NUMBER OF WINDOWS AND CHANGE OF PARAMETERS
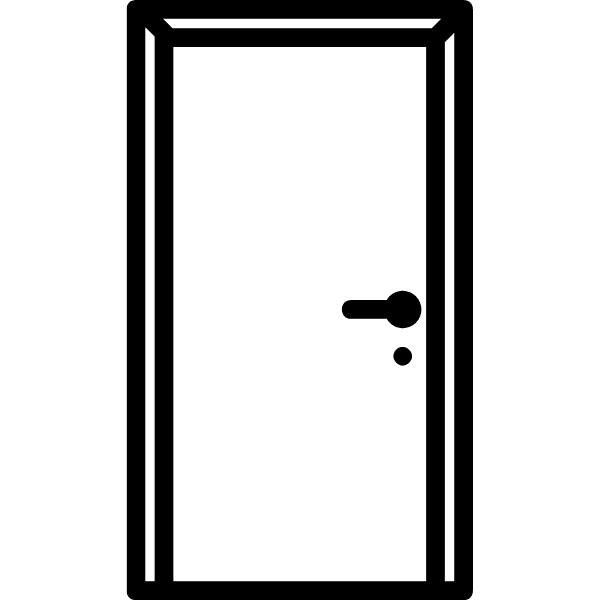
ADDITIONAL INTERNAL DOORS AND CHANGING THE PARAMETERS OF EXTERNAL DOORS
