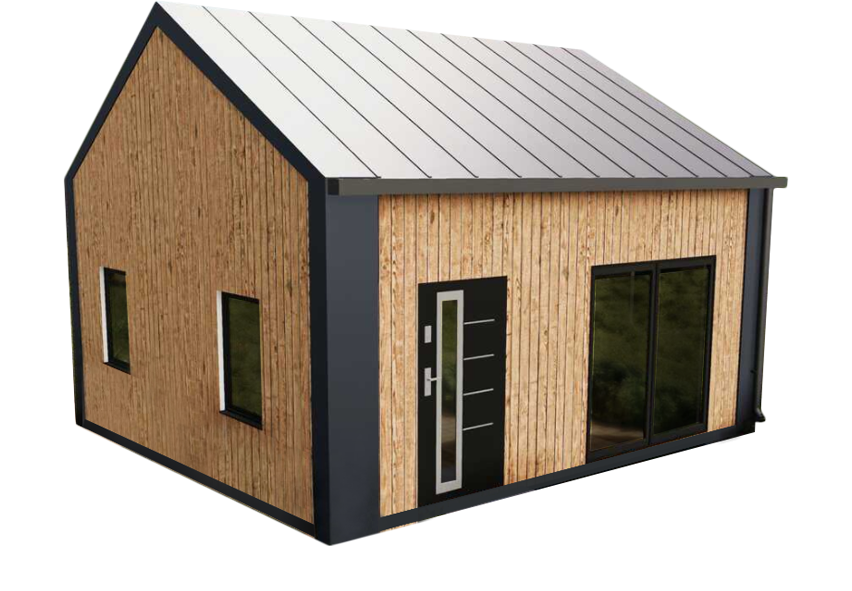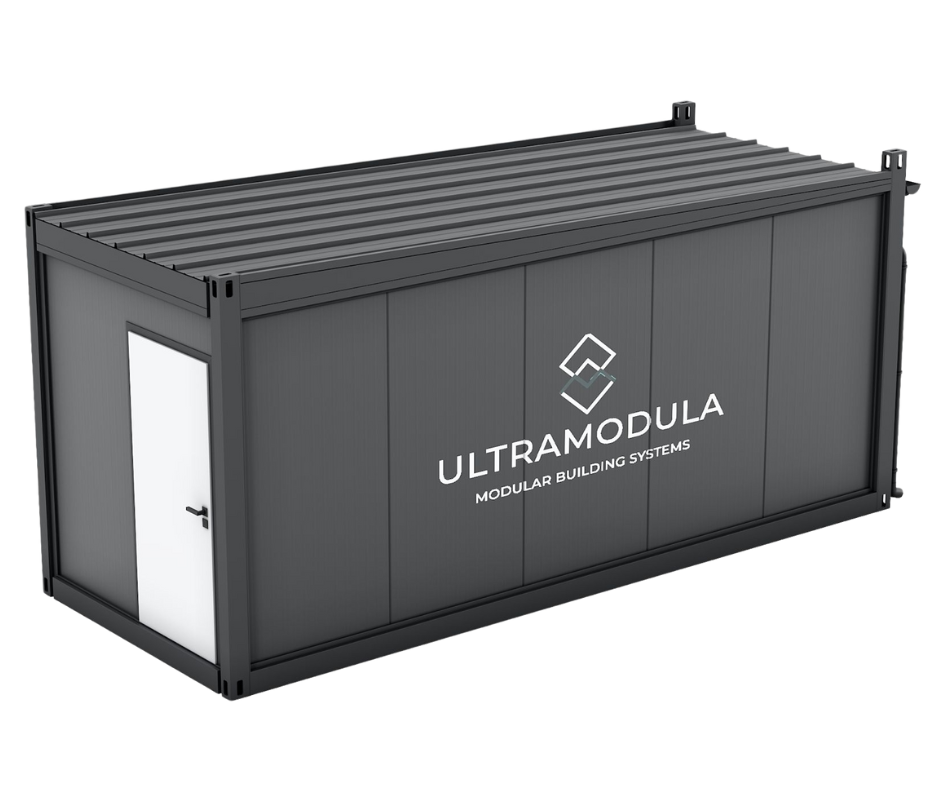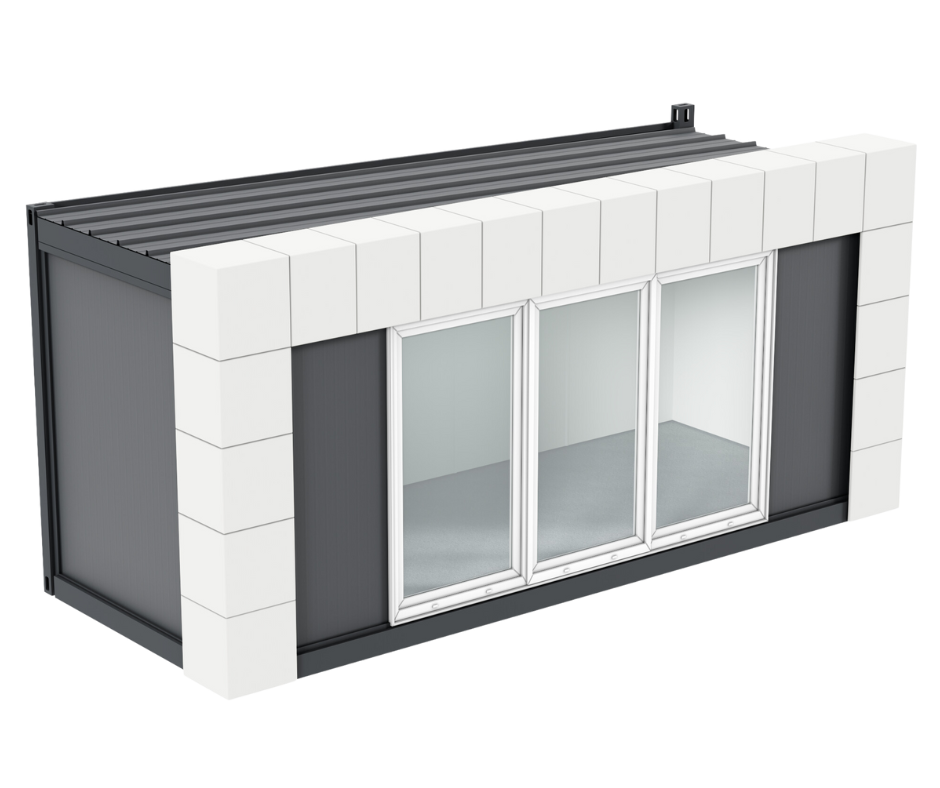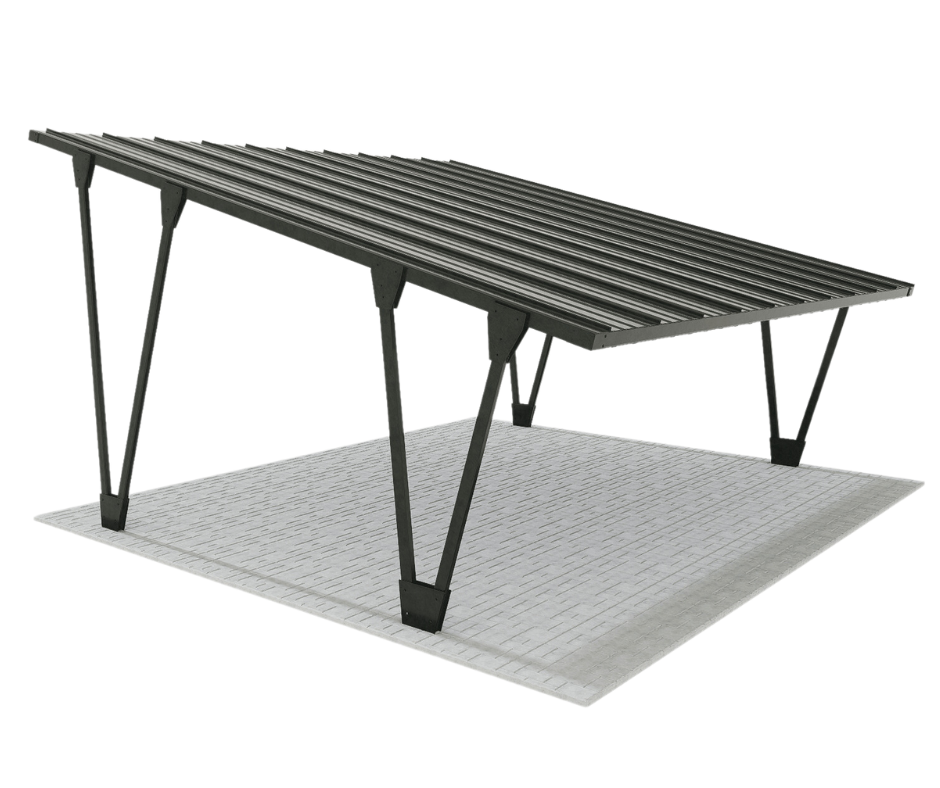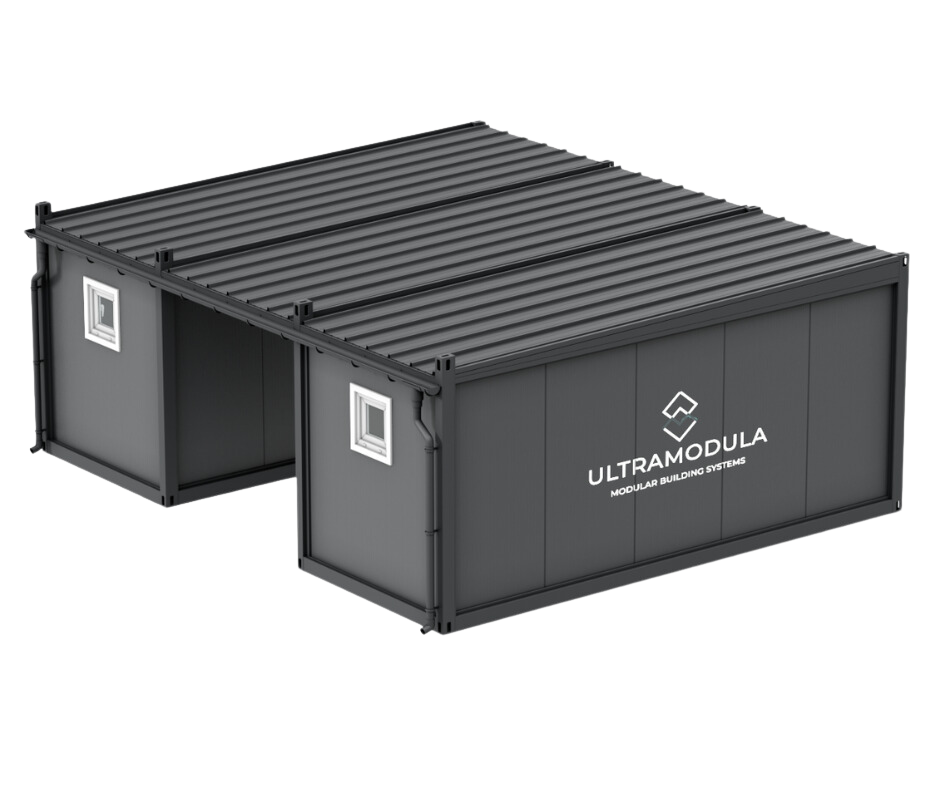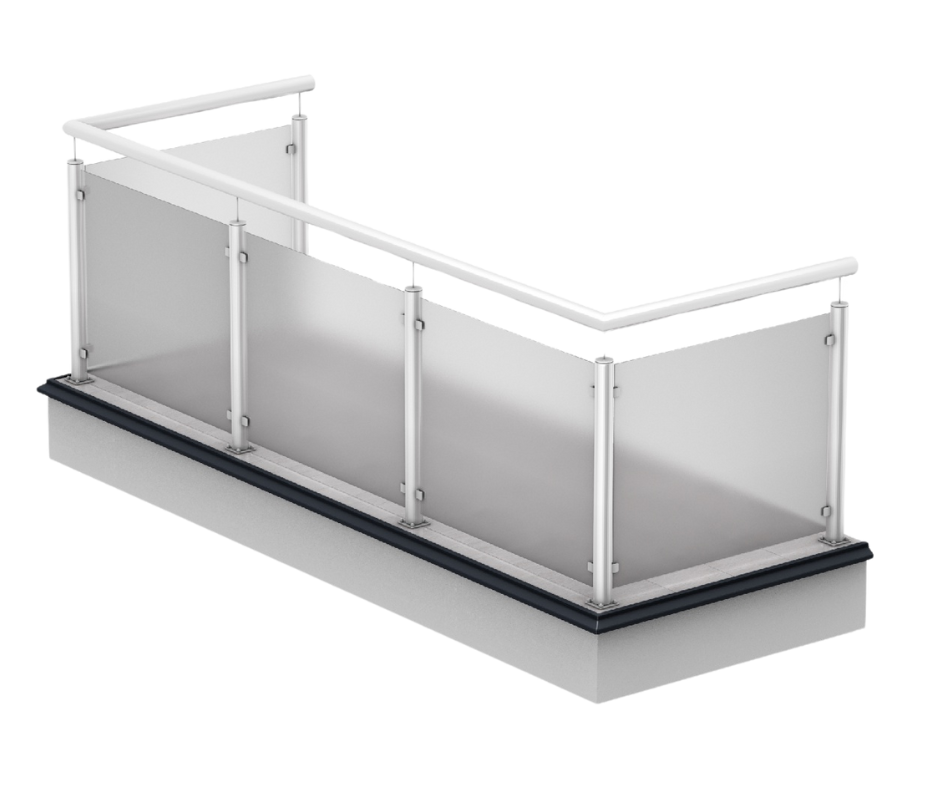CONTAINER CHANGE ROOMS
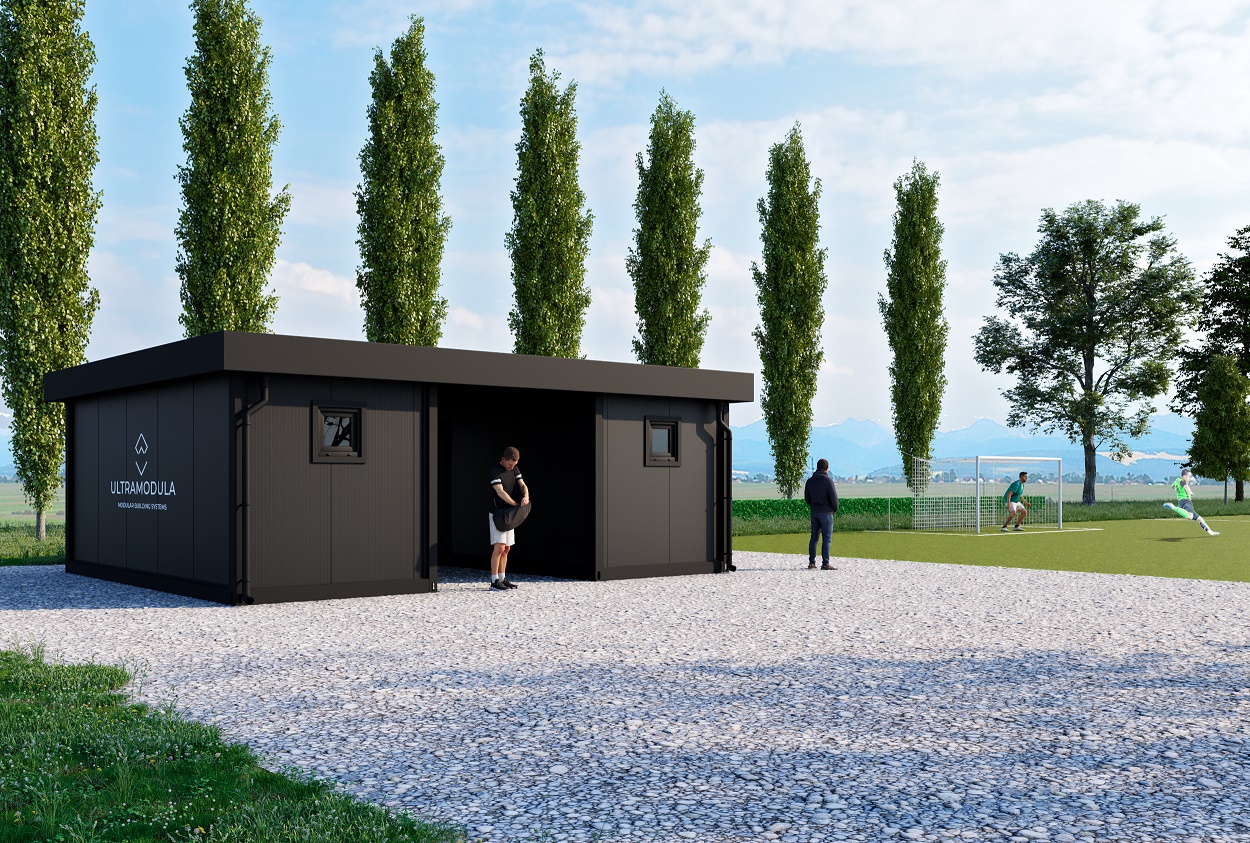
Container changing rooms
Production and assembly
Ultramodule is an experienced manufacturer of objects container for various purposes, including locker rooms. As part of our services, we offer design, production and assembly of high-quality container buildings.
All containers produced in our factory are characterized by high resistance to difficult weather conditions and are equipped with appropriate anti-burglary protection. Locker rooms we offer container is a perfect solution for smaller and larger sports clubs, construction investors or organizers of mass outdoor events.
Every object containerized made in our production plant is a guarantee of high quality and durability. We produce using proven materials based on modern technologies. Designed by qualified engineering staff, the facilities are characterized not only by adequate strength, but also provide a wide range of adaptation to individual customer requirements.
Choose the Ultramodula container changing room
Our container changing rooms are reliable and durable constructions that are perfect for many situations. Their mobility and low purchase costs make them the best solution for many industries. The biggest advantages of our locker rooms are:
- durable construction
- the highest quality materials
- professional advice
- possibility of adjusting functional equipment
- optimal price
Feel free to contact us! We will help you choose the best solution for your business.
CONTACT
Arkadiusz Belz
tel: + 48 734 734 439
e-mail: a.belz@ultra-group.pl
Andrew Pakula
tel: + 48 734 734 639
e-mail: a.pakula@ultra-group.pl
MINI CLOAKROOM
OBJECT DIMENSIONS: 6,06 m / 7,32 m / 2,96 m (length / width / height)
DIMENSIONS OF A SINGLE MODULE: 6,06 m / 2,44 m / 2,96 m (length / width / height)
TECHNICAL SPECIFICATIONS
TECHNICAL PARAMETERS MINI LOCKER ROOMS
Set 2 containers standard connected by a roof
OBJECT DIMENSIONS: 6,06 m/ 7,32 m/ 2,96 m (length / width / height)
DIMENSIONS OF A SINGLE MODULE: 6,06 m / 2,44 m / 2,96 m (length / width / height)
STEEL CONSTRUCTION
Branch: Frame welded from cold-formed sections, thickness: 4 mm
Poles: Cold-formed sections, thickness 4mm screwed to the upper and lower frames
HDS transport cubes (ISO spacing)
Painting: polyurethane paint RAL 7016
WALLS
Cover: sandwich panel with PIR core 120 mm
- external color RAL 7016 (other colors to be determined from the RAL palette)
- internal color RAL 9010
ROOF
- Drop Angle: 1%
- PIR roof sandwich panel 40 mm
- PUR foam 110 mm
- Vapor barrier foil
- OSB board 12 mm
- T4 sheet – RAL 9010
FLOOR
- 2 mm PVC floor covering
- OSB board 22 mm
- Insulation: mineral wool 120 mm + vapor barrier foil
- External covering: trapezoidal sheet metal T8/T14
JOINERY
- External technical steel doors 90 cm x 200 cm RAL 7016 – 2 pieces.
- Internal steel doors 90 cm x 200 cm RAL 9010 - 2 piece.
- Double-glazed PVC window RU 2 cm x 53,5 cm RAL 9010 / 9010 - 2 piece.
- Double-glazed PVC window RU 2 cm x 93 cm RAL 9010 / 9010 - 2 piece.
ELECTRICAL INSTALLATION
- LED lamp - 4 pcs.
- Double socket - 2 pcs.
- Single surface-mounted socket – 2 pcs.
- Single switch - 2 pc.
- Power socket 32A - 2 pcs. (connection)
- Main switch - 2 pc.
RAIN SYSTEM
PVC gutters RAL 7016
ADDITIONAL EQUIPMENT
- Partition wall according to the design
- Compact toilet – 2 pcs.
- Washbasin - 2 pcs.
- Electric surge water heater for washbasin - 2 pcs.
- Set of lockers - 2 pcs.
DRESSING ROOM STANDARD
OBJECT DIMENSIONS: 6,06 m / 9,76 m / 2,96 m (length / width / height)
DIMENSIONS OF A SINGLE MODULE: 6,06 m / 2,44 m / 2,96 m (length / width / height)
TECHNICAL SPECIFICATIONS
TECHNICAL PARAMETERS OF THE STANDARD CLOAK ROOM
OBJECT DIMENSIONS: 6,06m / 9,76m / 2,96m (length / width / height)
DIMENSIONS OF A SINGLE MODULE: 6,06 m / 2,44 m / 2,96 m (length / width / height)
STEEL CONSTRUCTION
Branch: Frame welded from cold-formed sections, thickness: 4 mm
Poles: Cold-formed sections, thickness 4mm screwed to the upper and lower frames
HDS transport cubes (ISO spacing)
Painting: polyurethane paint RAL 7016
WALLS
Cover: sandwich panel with PIR core 120 mm
- external color RAL 7016 (other colors to be determined from the RAL palette)
- internal color RAL 9010
ROOF
- Drop Angle: 1%
- PIR roof sandwich panel 40 mm
- PUR foam 110 mm
- Vapor barrier foil
- OSB board 12 mm
- T4 sheet – RAL 9010
FLOOR
- 2 mm PVC floor covering
- OSB board 22 mm
- Insulation: mineral wool 120 mm + vapor barrier foil
- External covering: trapezoidal sheet metal T8/T14
JOINERY
External technical steel doors 90 cm x 200 cm RAL 7016 – 4 pieces.
Internal steel doors 90 cm x 200 cm – 2 pcs. RAL 9010
Internal steel doors 70 cm x 200 cm – 4 pcs. RAL 9010
Double-glazed PVC window RU 2 cm x 129,5 cm RAL 9010 / 9010 - 5 piece.
ELECTRICAL INSTALLATION
- LED lamp - 12 pcs.
- Double socket - 5 pcs.
- Single surface-mounted socket – 6 pcs
- Switch – 6 pcs.
- Power socket 32A - 5 pcs. (connection)
- Boiler 100 l – 2 pcs
RAIN SYSTEM
Gutters PVC RAL 7016
ADDITIONAL EQUIPMENT:
- Partition wall according to the design
- Compact toilet - 5 pcs.
- Washbasin for disabled people - 1 pc.
- Handrails for disabled people
- Washbasin - 4 pcs.
- Shower cabin – 4 pcs.
DRESSING ROOM MAXI
OBJECT DIMENSIONS: 6,06 m / 18,0 m / 2,96 m (length / width / height)
DIMENSIONS OF A SINGLE MODULE:
6,06 m / 3,0 m / 2,96 m (length/width/height)
TECHNICAL SPECIFICATIONS
TECHNICAL PARAMETERS CLOAKROOM MAX
OBJECT DIMENSIONS: 6,06 m / 18,0 m / 2,96 m (length/width/height)
DIMENSIONS OF A SINGLE MODULE: 6,06 m / 3,0 m / 2,96 m (length/width/height)
STEEL CONSTRUCTION
Branch: Frame welded from cold-formed sections, thickness: 4 mm
Poles: Cold-formed sections, thickness 4mm screwed to the upper and lower frames
HDS transport cubes (ISO spacing)
Painting: polyurethane paint RAL 7016
WALLS
Cover: sandwich panel with PIR core 120 mm
- external color RAL 7016 (other colors to be determined from the RAL palette)
- internal color RAL 9010
ROOF
- Drop Angle: 1%
- PIR roof sandwich panel 40 mm
- PUR foam 110 mm
- Vapor barrier foil
- OSB board 12 mm
- T4 sheet – RAL 9010
FLOOR
- 2 mm PVC floor covering
- OSB board 22 mm
- Insulation: mineral wool 120 mm + vapor barrier foil
- External covering: trapezoidal sheet metal T8/T14
JOINERY
External steel doors 90 cmx 200 cm – 6 pcs. RAL 7016
Internal steel doors 90 cm x 200 cm – 4 pcs. RAL 9010
Internal steel doors 80 cm x 200 cm – 4 pcs. RAL 9010
PVC R/U window 120 cm x 60 cm – 6 pcs. RAL 7016/9010
ELECTRICAL INSTALLATION
- LED lamp - 19 pcs.
- Double socket - 12 pcs.
- Single surface-mounted socket – 8 pcs.
- Single switch - 8 pc.
- Power socket 32A - 1 pcs.
RAIN SYSTEM
Gutters PVC RAL 7016
ADDITIONAL EQUIPMENT
- Partition wall according to the design
- Handrails for disabled people
- Compact toilet - 5 pcs.
- Washbasin for disabled people - 1 pc.
- Washbasin - 4 pcs.
- Shower cabin - 7 pcs.
- electric boiler 150 l 3 f 3-6 kW – 2 pcs.
- Electric heater 2 kW - 8 pcs.
ADVANTAGES OF ULTRAMODULA CONTAINER LOCKER ROOMS

Strength - the structure of the container has high stiffness due to its special structure

Durability - the materials and anti-corrosion coatings used guarantee durability for many years

Price - a steel frame in combination with a trapezoidal sheet are economical to build

Safety - each container is made on the basis of our design and calculations, and has electrical measurements

Quality - quality control at every stage of the process and professional building materials allow us to achieve high quality
CONTAINER LOCKING ROOMS - WHY IS IT WORTH IT?
Robust construction
Shipping containers they are built to withstand the harsh conditions of sea travel, making them highly durable and able to withstand extreme weather conditions. Our container changing rooms are based on a proven design sea containers: walls made entirely of metal sections combined with trapezoidal sheet metal. Thanks to this solution, we achieve significantly greater stiffness of the final object than when using only a sandwich panel.
Optimum insulation
To make our container changing rooms comfortable, we take care of their proper insulation. We use mineral wool in combination as thermal insulation with a vapor barrier film. This construction guarantees warmth in the cold months of the year and a layer protecting against excessive heat in the summer. Ensuring thermal comfort is especially important in locker rooms, as people use them to change clothes.
Functional equipment
We equip the container buildings we offer in accordance with the customer's expectations and intended use building. Therefore, separate spaces can be created in changing rooms, e.g. for men and women using partition walls, we also offer zones sanitary – with toilets and sinks or additionally supplemented with showers.
Each container cloakroom produced by us is equipped with electrical, water, sewage and heating installations. We offer energy-saving LED lighting and effective electric heaters.
Mobility - easy assembly and transport
Container changing rooms, thanks to their construction, can be easily moved from one place to another when the need arises. This makes them an ideal option for large construction companies, seasonal recreational facilities and outdoor events. The objects we offer are fully assembled in our factory and assembled at the destination using a crane or HDS, and it takes literally several minutes.
Purpose of container changing rooms
Most often, container changing rooms are used in the construction and industrial sectors, where employees often have to change into protective clothing before entering the workplace. In the squares construction of this type of facility help to maintain the safety of the workplace. Employees can store their private clothing and personal items in the cloakroom, reducing the risk of theft or damage. By providing a designated place for changing, the employer reduces the risk of exposure to accidents when changing clothes in places not adapted for this, e.g. near heavy machinery.
Equally often, container changing rooms can be found in outdoor recreation areas, such as outdoor swimming pools or sports fields, where people can change into swimwear or leave their belongings for training. This type of facilities is also used by the event industry - be it during festivals, city picnics or other outdoor events.

