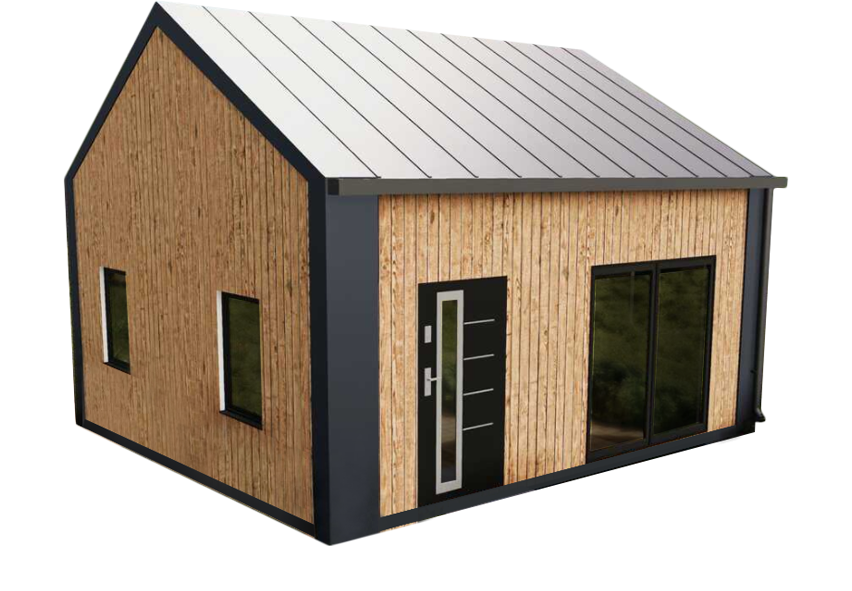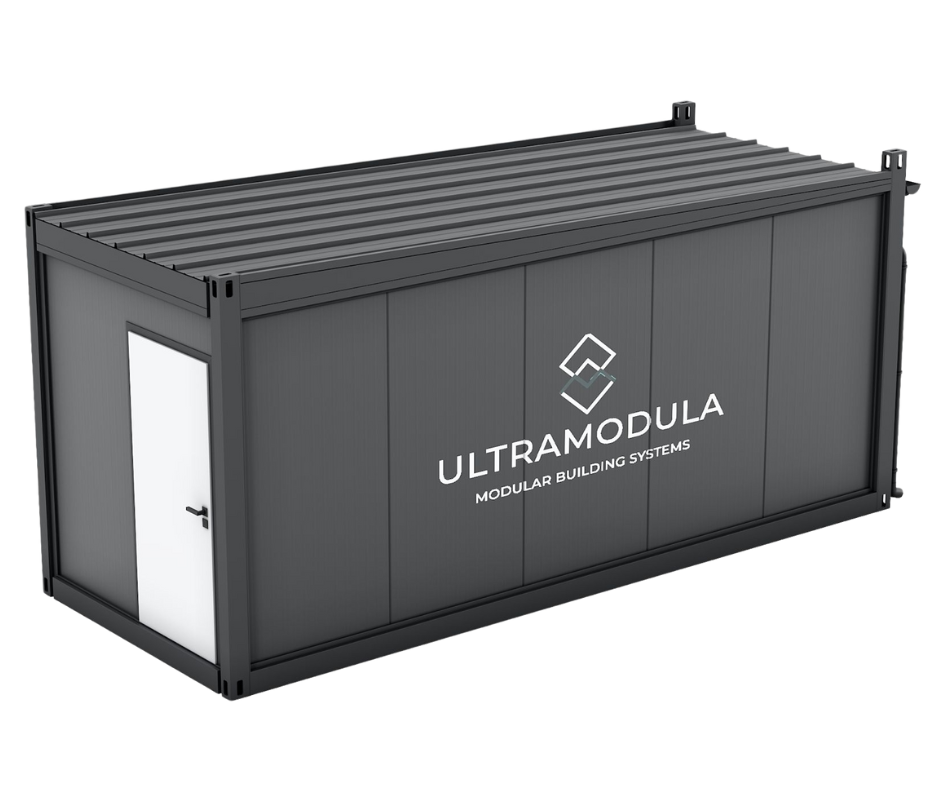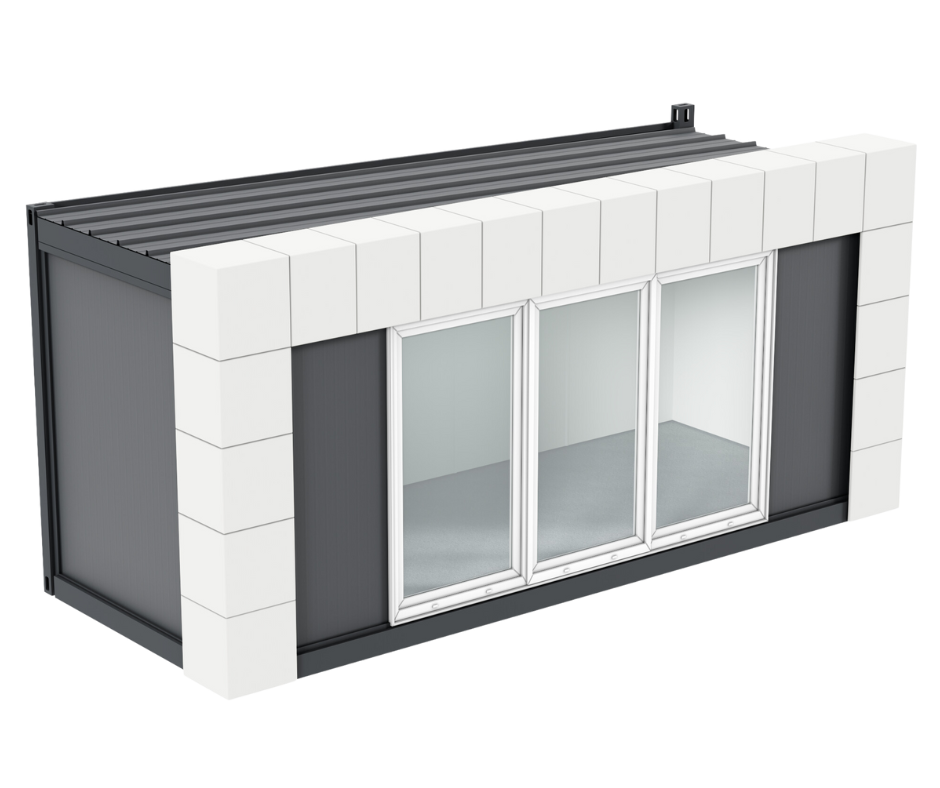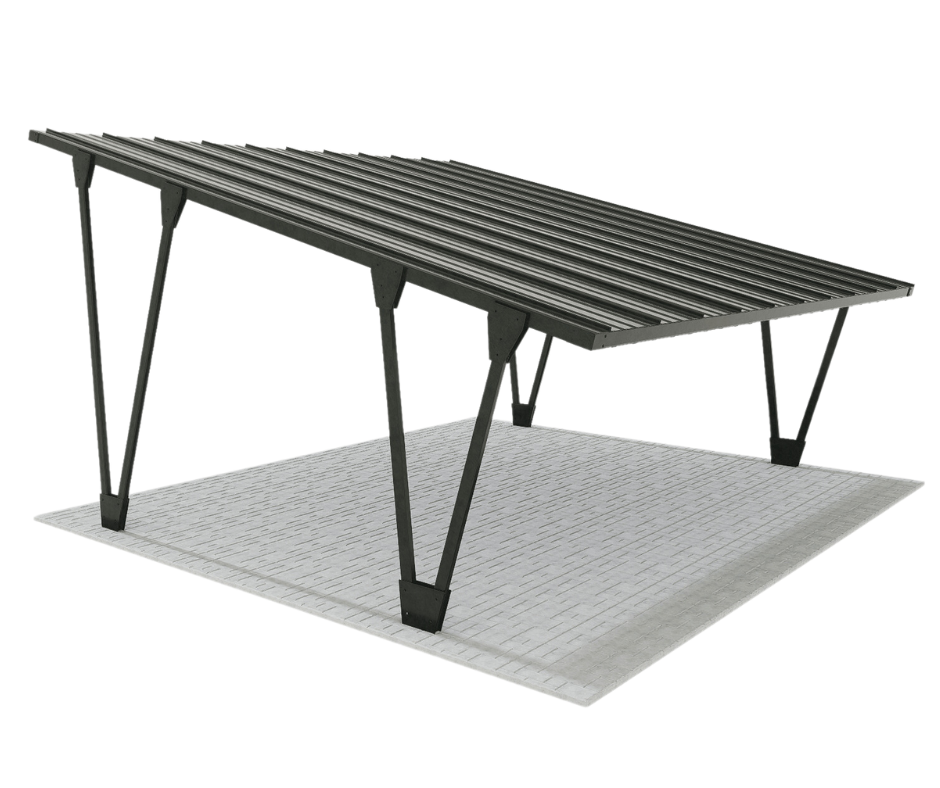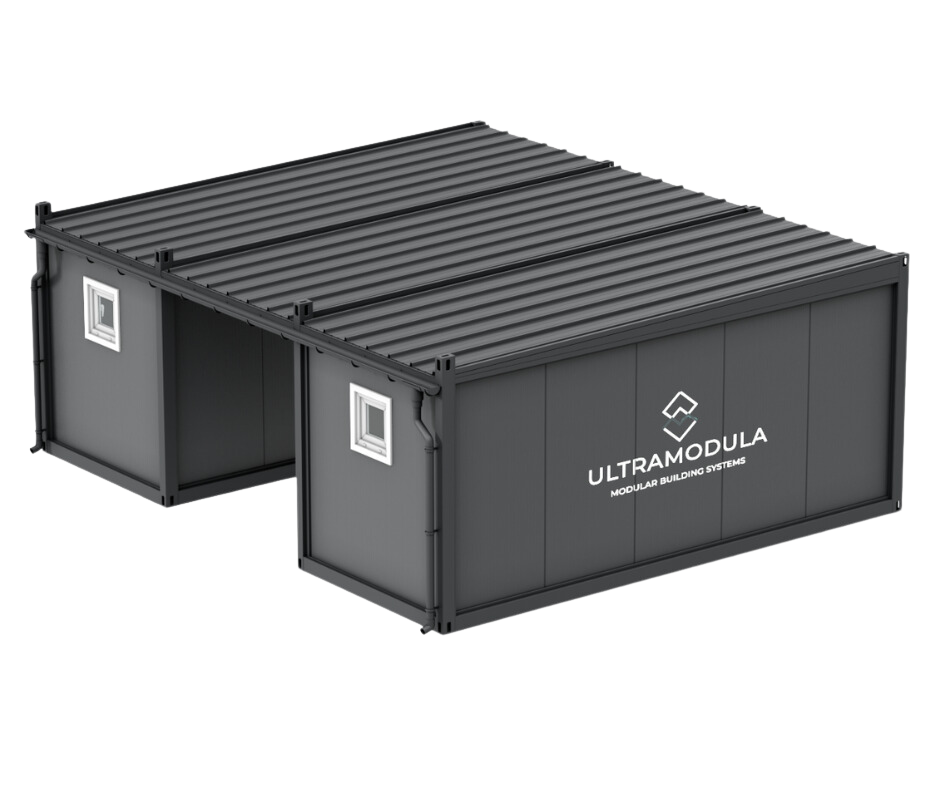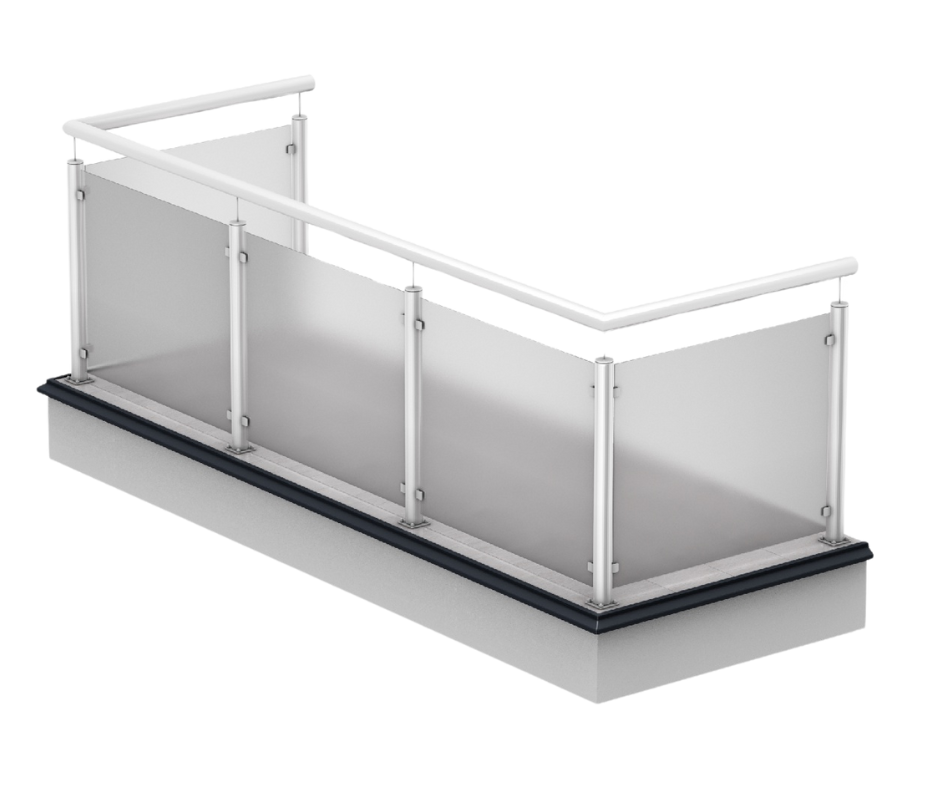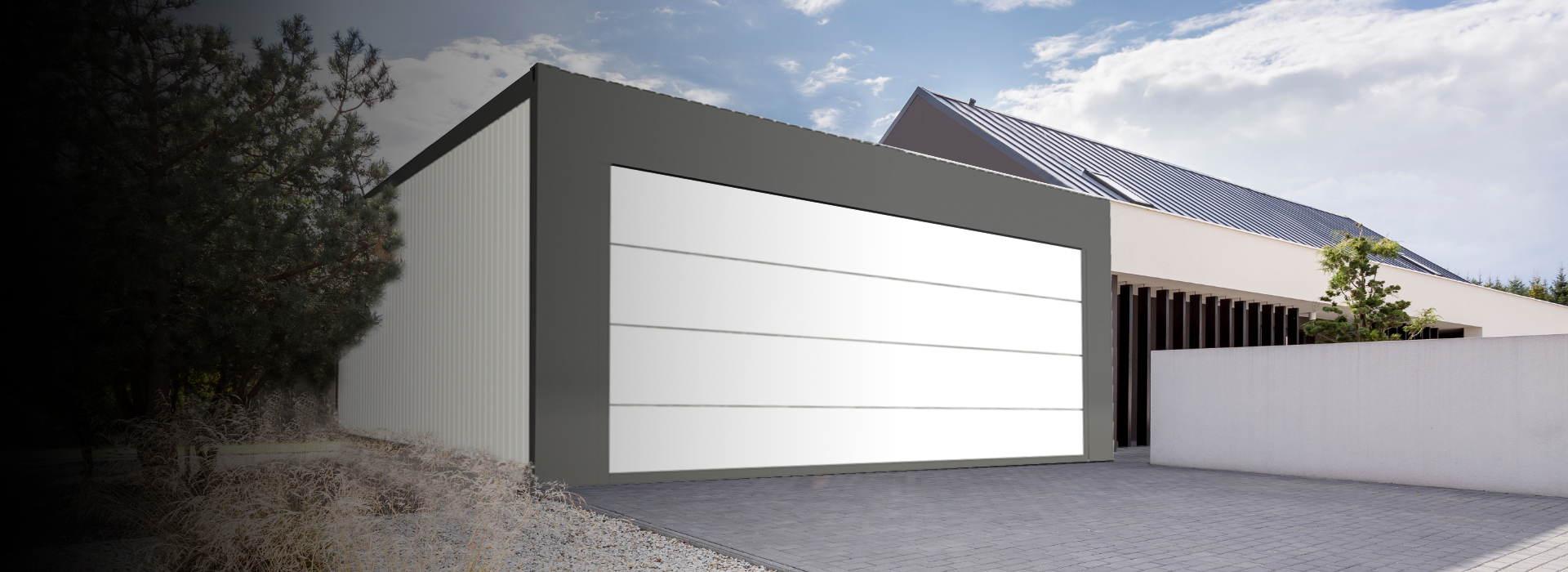Own garage it's every boy's dream, and men's meetings in workshops are the subject of many cabaret sketches, as well as popular memes and jokes. However, not everyone who needs such a place has the opportunity to build a traditional one building – sometimes it is due to lack of space, and sometimes to limited funds. In such situations, they are a good solution containers, which have been growing in popularity for several years as an alternative to traditional buildings for various purposes.
They are economical, easy to transport and install, and provide virtually unlimited interior design possibilities. They are perfect, among others, as workplaces for professionals: mechanics, carpenters, service technicians, but also for home-grown DIY enthusiasts. So how to adapt a garage? container for a real workshop with functional storage space?
First: define the role of the building
Before starting any activities related to the adaptation of an existing container garage or the purchase of a new facility, you must carefully consider what work will be performed there. This will allow you to adjust the equipment accordingly container to needs and expectations. If you plan to use the container as a garage or car workshop exclusively for private use, it is necessary to provide only a few key elements. First of all, you need to remember to design a sufficiently wide entrance gate to allow free entry. Additionally, attention should be paid to ensuring effective ventilation. This is important to avoid the accumulation of unwanted chemical vapors that could accumulate in the room. This state of affairs not only negatively affects comfort, but also poses a risk of potential ignition. There are various solutions available on the market. A good and simple idea is to install a high-power fan or use ventilation grilles in the walls of a container with a larger than standard surface area.
Other issues will arise when it comes to the garage containerized it is to be adapted into a carpentry workshop or a place for repairing electrical and electronic devices. For this type of application, it is crucial to provide adequate space on the walls to install tools and devices. Moreover, it is necessary to properly design the electrical installation so that it is adapted to the required power demand. It is important to include a sufficient number of electrical sockets to allow for comfortable, ergonomic arrangement of workstations, including those needed to carry out tests of repaired equipment.
Container garage it can also be easily turned into a storage room. In such a situation, the basic element will be designing an appropriate system of shelves, mezzanines or wall systems - depending on what you want to store.
Estimate the square footage
When planning to use a container for a workshop or storage space, one of the most important steps is to select the optimal size. If cars will be repaired at the facility, parameters such as height and length must be carefully selected to ensure sufficient space for various types of vehicles. For example, for parking passenger cars, a lower height of approximately 2,5 meters will be sufficient. However, for larger vehicles such as campers or trucks, it is necessary to significantly increase both the height and length of the container to provide sufficient space.
When planning to adapt a container garage into a more specialized workshop, for example carpentry or metal processing and painting, you must provide space for the necessary tools. The width of the object can play a significant role here - some tools, such as a table saw or a lathe, take up a lot of space.
Size and costs
It is worth bearing in mind that the dimensions of the container significantly affect the costs associated with the purchase. Importantly, if the selected garage turns out to be too small for the planned uses, the consequence may be the need to purchase an additional one or replace it with a larger one, which will involve investing in another one. On the other hand, too big container may be unnecessary and generate unnecessarily high costs when purchasing. And it is worth emphasizing that thanks to its modular structure containers adding more objects to an existing structure is really easy. If necessary, you can easily increase the usable area at any time. Interestingly, buildings container can be expanded not only across, but also up. Appropriate quality construction offered by renowned manufacturers allows them to be stacked.
Plan the interior
After determining the size of the container garage that will be converted into a workshop. The next important step in the process is to precisely determine the location of all necessary equipment inside. It is worth realizing that proper organization and optimal arrangement of tools is a key element influencing work efficiency and user comfort. The functional layout should then include the design of installations and lighting. The latter plays a particularly important role in ensuring good working conditions. The most effective solution is to use several light sources, including access to natural light, so as not to strain your eyes with artificial lighting while performing tasks during the day. However, it is important to maintain a balance between the maximum available wall area for mounting tools and equipment and the size of windows that will provide enough natural light.
The key issue when arranging the interior, whether a workshop or storage rooms, is to make it easier to maintain order. Various storage systems for tools and materials can be used for this purpose, such as shelves, cabinets, hangers or handles. When each element has its permanent place, it is easy to find it, which in turn reduces the time needed to perform work because you do not waste precious minutes looking for a screwdriver or a brush.
An important question: do you need a building permit for a workshop or container storage room?
The answer to this, as well as to many other questions in the field of construction law, is: "it depends". To be able to clearly say "yes" or "no", you need to know many details related to both the form of use of the container, its construction, size and even assembly. Although popular opinion holds that container-type facilities are considered buildings that can be built without a building permit, this is not always true. However, the interpretation of the law is determined not by the container itself, but by a wide range of factors that ultimately determine whether a permit is required or whether a notification to the designated administrative body is sufficient.
Pursuant to Art. 29 sec. 1 point 7 of the construction law does not require a building permit, [...] building detached single-story farm buildings, garages, sheds with a building area of up to 35 m2, with the total number of these facilities on the plot not exceeding two for every 500 m2 of the plot area. The most important word in the above provision is "buildings", because the term building is precisely defined in the provisions of construction law.
Article 3(2) XNUMX specifies: whenever the act refers to a building, it should be understood as a building structure which is permanently connected to the ground, separated from the space by means of building partitions, and has foundations and a roof. What does this mean in practice? In order to build a container garage without a building permit, you must ensure that the container is placed on foundations dug into the ground, and not only on blocks placed directly on the ground.
So is just reporting enough?
Because the law construction, although complicated and offers many possibilities of using containers without the need to obtain a building permit, but only "upon application", it is worth choosing cooperation with a reputable manufacturer when purchasing, who, as an expert, will suggest the best solutions and show how to implement the investment in accordance with the law. You should be aware of the requirements that the legislator imposes on the owner of the facility in order not to be exposed to financial penalties.
Why is it worth adapting a container garage into a workshop and storage space?
If you want to build a workshop, whether for private or professional use, it is worth choosing solutions that are inexpensive, quick to assemble and easy to arrange. They offer all these advantages container garages. Additionally, they are durable, resistant to weather conditions, and do not require frequent maintenance.
Low costs
When investing in a building, you always take into account not only the purchase costs, but also the subsequent operation. Container facilities are significantly cheaper "under construction" than any garage or workshop built using traditional technology. This is due, among other things, to the costs of construction, which, thanks to unification and production entirely in the factory, are lower than construction that takes several months. In turn, low maintenance costs include: no need for frequent repairs and maintenance, and good quality insulation thermal and efficient installations, which translates into low energy consumption.
Easy arrangement
Thanks to their modular structure, container garages can be easily adapted to changing needs. If the workshop grows or there is a need to increase storage space, the modular design allows you to add new elements to the existing building. Interestingly, the objects can be expanded not only widthwise, but also upwards. The construction of good quality containers allows them to be stacked, which means that a larger building can be accommodated on a smaller plot.
Quick montage
The technology used to produce container garages allows for arrangement in just a few or a dozen or so days. It is impossible to build a building using traditional methods in such a short time. The longest stage of the entire process is usually designing the interior of the facility. After ordering the selected container, you only need to prepare the foundation and adjust the necessary electrical and water installations. The modules are placed in the indicated place using a crane or HDS, and it takes only a dozen or so minutes.
A comfortable and economical place to work
After adaptation, container garages can be ergonomic, comfortable and at the same time economical workshops. Thanks to their universal design and durable construction, they can be used both as home garages for minor repairs and as professional workplaces for specialists with various specializations. It is a perfect alternative for people looking for modern and dynamic solutions.

