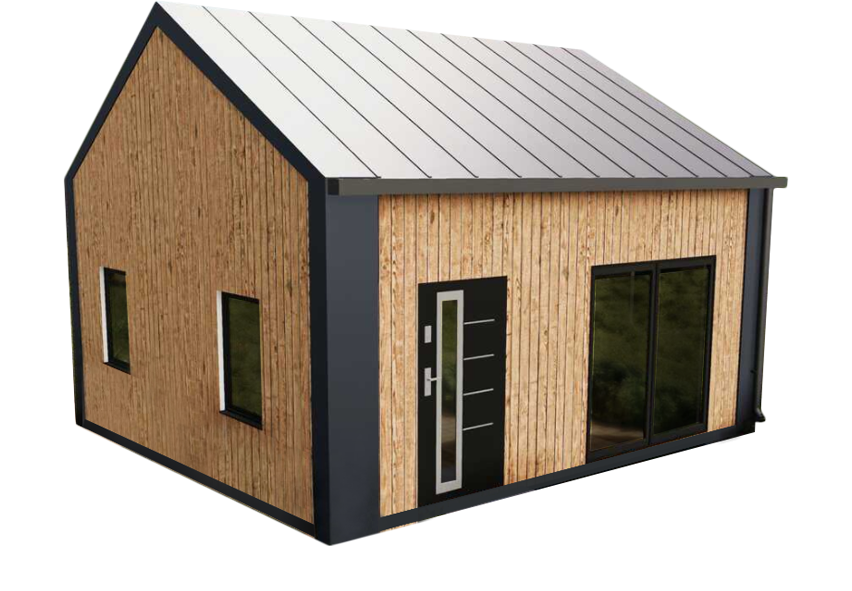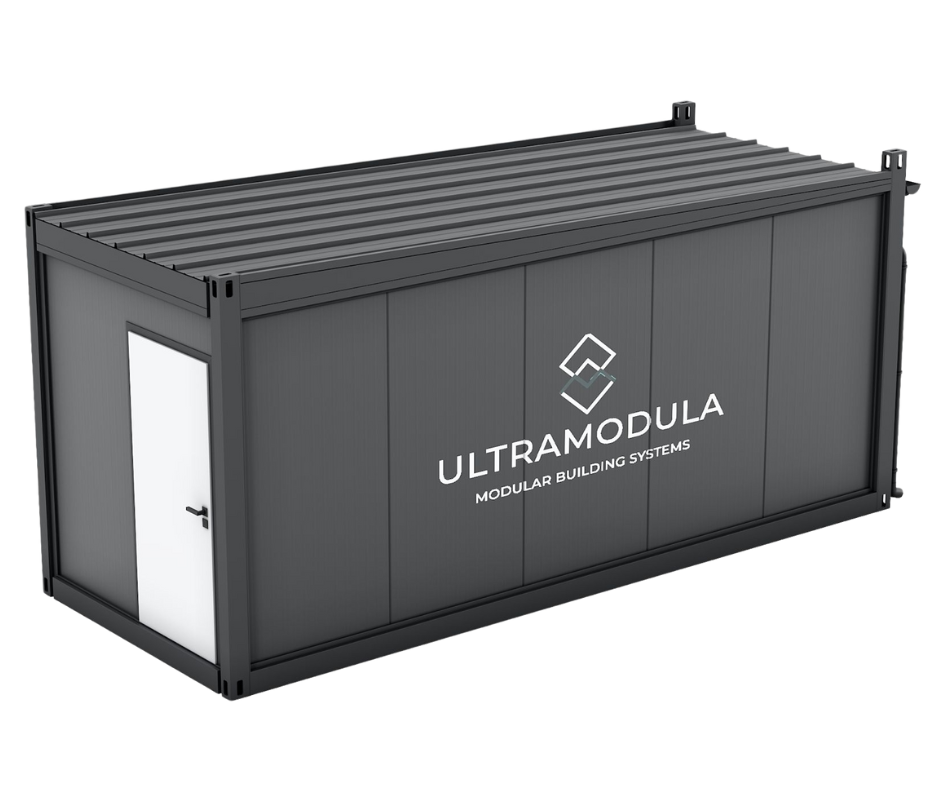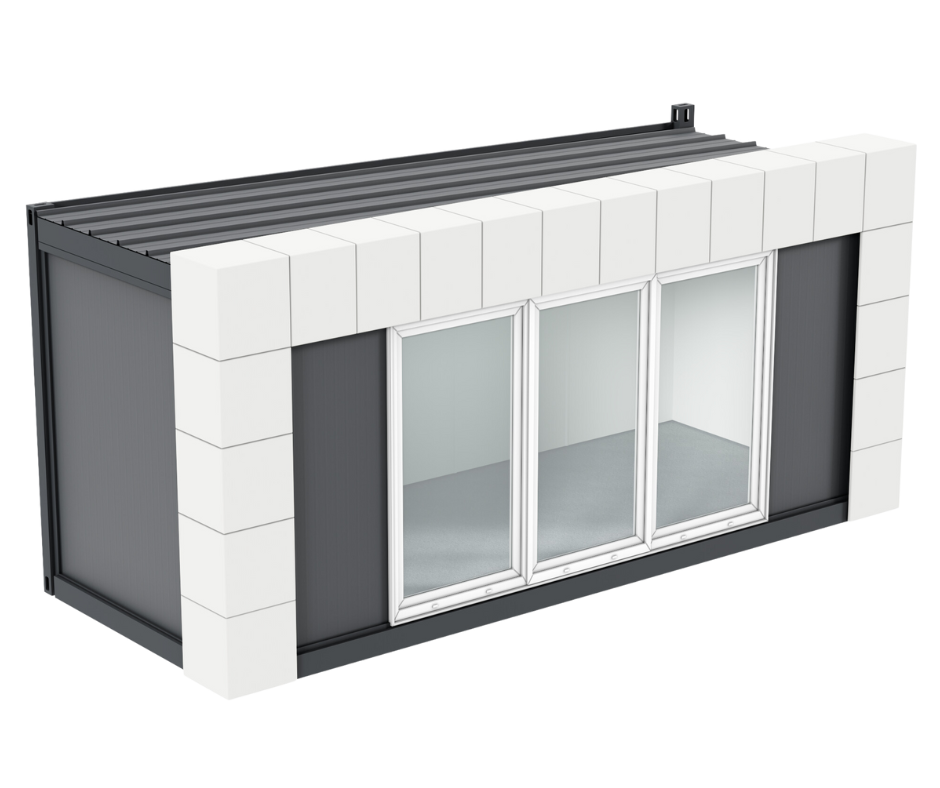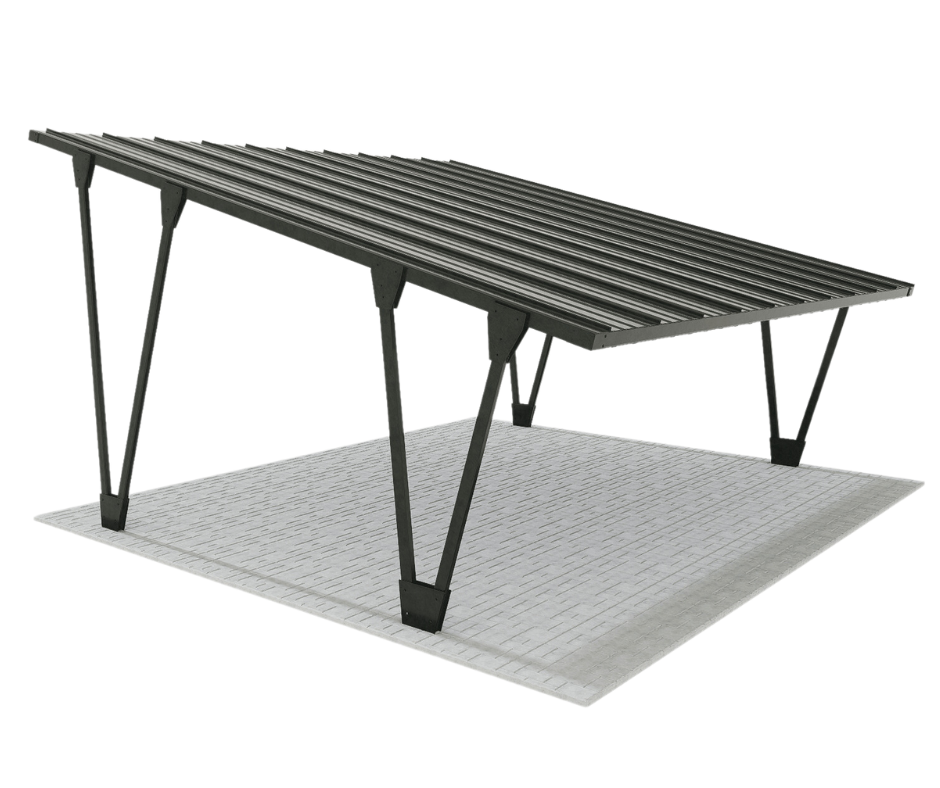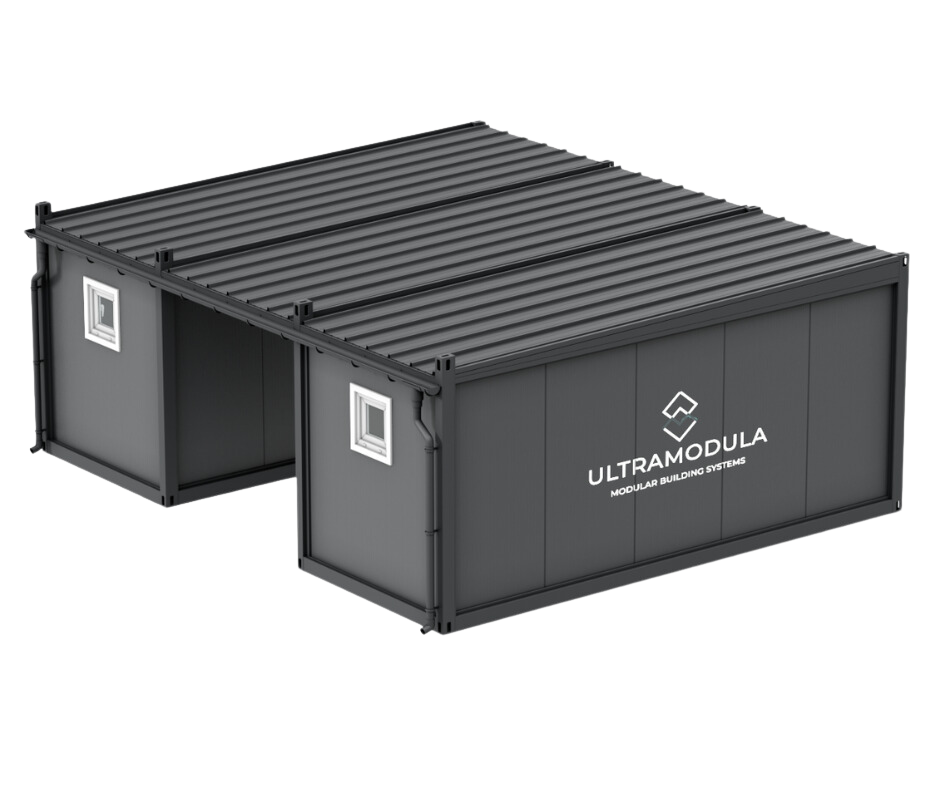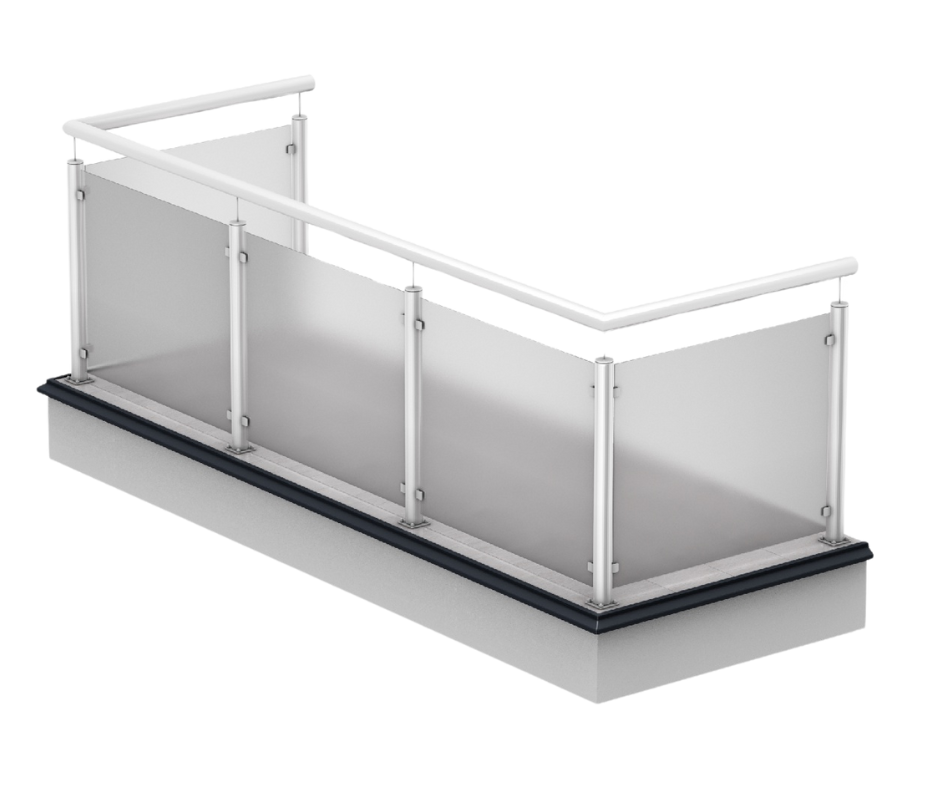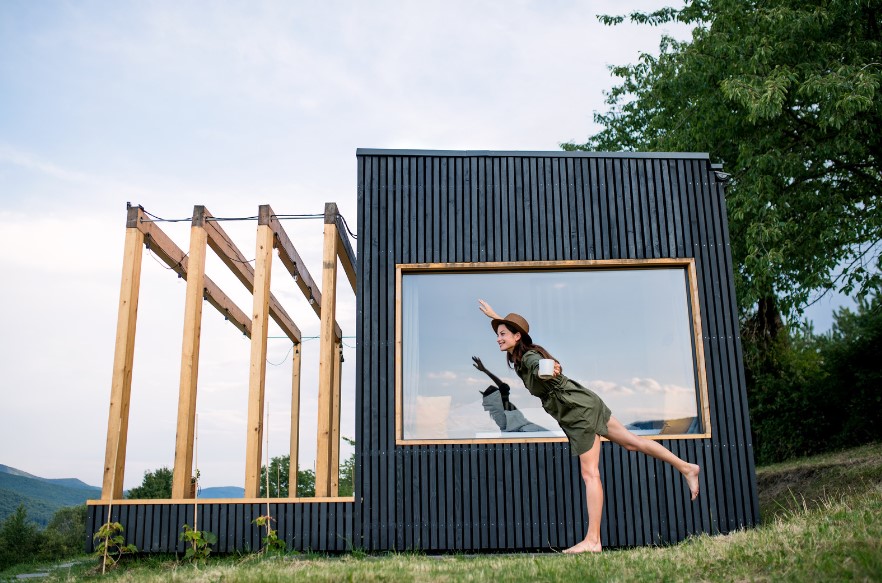Contemporary interior design is dynamically evolving along with technological progress and the changing needs of society. In the face of these changes, more and more people are looking for innovative and ecological solutions that can meet these new challenges. One of them are containers residential, because they not only provide a comfortable living space, but also provide an excellent platform for the designer's creativity. Thanks to their flexibility and adaptability, they offer unlimited arrangement possibilities, allowing you to create functional and stylish interiors. A small, yet unconventional space containers “forces” to look for unique ideas for interior design.

First: multifunctionality
Space design in containers residential development requires creativity and flexibility. Interior designers are increasingly using, for example, foldable ones furniture, modular shelves and wardrobes, or curtains that allow for maximum use of space, as well as its functional division depending on the needs of residents. Optimal use of space is a key element of success in creating a unique interior container and multifunctional solutions are the best answer to the challenges posed to designers by small spaces.
Folding furniture…
A sofa with storage for linen that folds out for the night as a bed is nothing surprising today, as is an extendable table. However, in recent years, the foldable furniture market has been experiencing a real revolution - flat-folding chairs to hang on the wall, or desks-pictures raised up are just the beginning. An unconventional idea in the field of folding furniture are kitchens completely hidden in the building. After opening the door of the "wardrobe", a sink, shelves and even a built-in fridge and cooking plate appear. This surprising solution not only allows you to place a fully functional kitchen in a small space, but also helps to keep order.
Unique stairs
An increasingly popular interior design trend has recently been stairs-wardrobes, i.e. building large, capacious drawers into the stairs. This option is interesting, because by creating a "stairway to nowhere", you can get a unique look, and at the same time gain a comfortable wardrobe, a place to sit and bookshelves.
Vertical
Interior designers are increasingly using vertically folding furniture in containers to ensure optimal use of space and create functional interiors. Thanks to them, you can arrange a bedroom, which during the day can play the role of another room, such as a bedroom office. A surprising piece of furniture can be a bed, in the bottom of which an additional foldable table-desk is hidden. Another surprising solution for interior design in container building a mezzanine with stairs that fold flat against the wall. After folding, their thickness is only a few centimeters, and the mezzanine allows you to significantly increase the usable area of the apartment. You can put a bed on it or use it as a storage space.
Second: privacy
In any living space, maintaining the privacy of the occupants is one of the key factors of everyday comfort. In traditional construction, this need is met by installing classic doors. Of course, they can also be used in containers and are placed especially in sanitary rooms, such as bathrooms or toilets. However, in the remaining space, interior designers focus on less classic solutions.
Curtains not only for windows
Using fabrics to divide interiors is an unconventional solution that can completely change the character of a given room through colors, patterns or textures. Their application is very wide. Curtains can, for example, separate the bedroom from the living room, create small, cozy spaces to rest or provide privacy in an office space. By using transparent fabrics, such as organza or voile, you can only slightly separate individual functional zones, while maintaining the flow of light.
Fabrics are not only a practical solution, but also an aesthetic one. A huge selection of colors, patterns and textures of fabrics makes it possible to match them to every taste and design. It is worth remembering that light, light fabrics optically enlarge the space, while darker and more saturated colors slightly reduce it, while giving the feeling of a more cozy interior.
A very important advantage of curtains used to divide the space is the ability to reveal and cover them depending on the needs. During the day, when we work, the office part can be separated, and after work, the office can be opened to enlarge the space. In turn, the bedroom hidden behind a curtain is the perfect solution when guests come.
Shelving - more than shelves
In apartments and houses, shelves and wardrobes are usually placed near the walls. When looking for unique ideas for interior design in residential containers, it is worth moving away from traditional thinking and placing a bookcase in an open space. In this way, it will play the role of a wall, while remaining a storage space.
By placing the bed against the wall, and then covering it with shelves high to the ceiling, we will not only "build" a separate bedroom, but also provide a lot of space for books or other everyday items. By equipping such a wardrobe with spacious drawers, it can create a wardrobe or containers for bedding and towels.
Openwork shelves made of wood, metal and even plastic can also separate the work area from the living room, or the kitchen from the rest of the apartment. At the same time, they are a unique decoration of the interior and can be the focal point of the design - still fulfilling its basic storage function.
Screens (not for the beach!)
Although, with a grain of salt, many people associate screens with the beach on the Baltic Sea, in fact, these foldable solutions perfectly fulfill the function of dividing space into more private zones. They allow for quick, free reorganization of space in living container. Depending on the needs and activity at the moment, screens can be opened or closed, creating a space that adapts to the daily requirements of residents.
Screens are often made of natural materials, such as wood or the more exotic bamboo. Therefore, they can introduce elements of nature into the interior, creating space in an ecological spirit.
Third: optical illusions
Interior design habitable containers it requires creativity from designers and the ability to use everyday products in an innovative way. Optical illusions and lighting are irreplaceable tools that can transform a space, making it even small container it can become a magical place that impresses with its functionality and aesthetics.
Mirrors and mirror surfaces
The use of mirrors in the right places can optically enlarge the space. By placing the mirror pane, for example, in front of a window or in other strategic locations, the illusion of more space is created, and better lighting is provided by reflecting light.
On the other hand, the use of tiles or mosaics with mirror surfaces on the walls, especially in the kitchen or bathroom, can reflect light in a unique way, giving the interior a modern, bright look.
The play of lights
The key to success in providing adequate lighting in residential interiors is the skilful combination of its different types. Mood lighting, such as pendant lamps, wall lamps or table lamps, primarily visually separates different areas of the interior. With the right choice of light intensity and lamp shapes, you can not only give the interior a unique character, but also create an optical illusion of space division.
Another often used trick is lighting rooms with so-called indirect sources, such as LED strips or under-cabinet lamps. Such solutions can enliven a space by creating subtle light reflecting off walls and ceilings. This creates the optical illusion of a less enclosed interior.
Colors and decorations
In residential containers, as well as in traditional interiors, the influence of colors on the perception of space is of great importance. The use of light paints on the walls and ceilings reflects light, which optically enlarges the room. Contrasting colors can define different zones in the container, creating the illusion of space division.
A lesser-known method of “enlarging” rooms is to create the optical illusion of height – hanging decorative elements such as potted plants or hanging shelves draw the eye upwards, which makes the interior appear higher. It's an effective technique, and it's not often used.
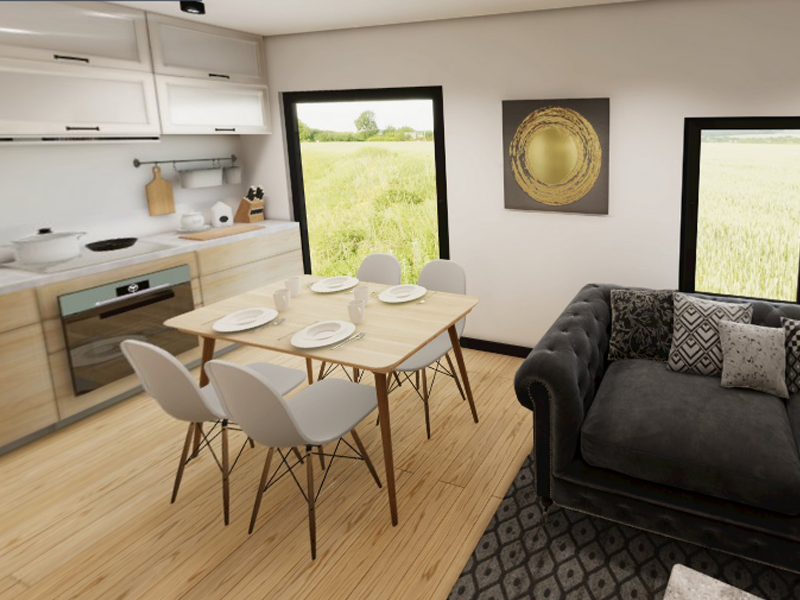
Inside or outside?
A great idea for arranging space are gardens on the roofs - but is it still an interior? If we consider the garden to be an integral part of the living space (it certainly is), it is a green oasis on the roof residential container is not only a unique idea, but also a practical and ecological solution. It is an ideal place to rest or meet friends. In addition, the plants in the garden on the roof of the container act as natural air purifiers, improving the air quality in the environment. They can also play the role of thermal and acoustic insulation, helping to regulate the internal temperature and absorb sounds from the outside.
A field for creativity
Interior design in residential containers is a challenge, but at the same time an opportunity to create a unique and functional place to live and a field to show your creativity. Designers are increasingly using unique ideas, such as unconventional folding furniture or fabrics as walls, to optimally use space and provide comfort to residents. All these elements together create comfortable interiors that are ideal for people who want to live in a small but comfortable space.

