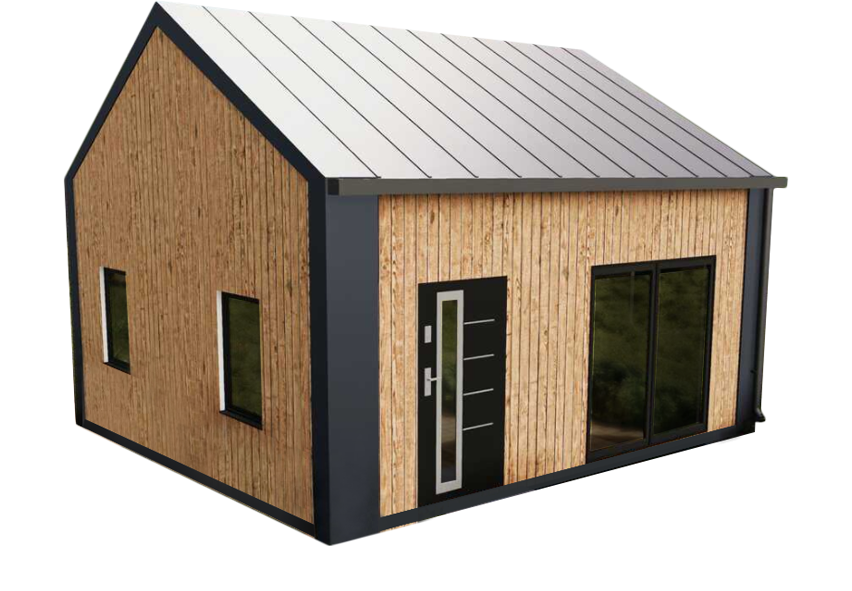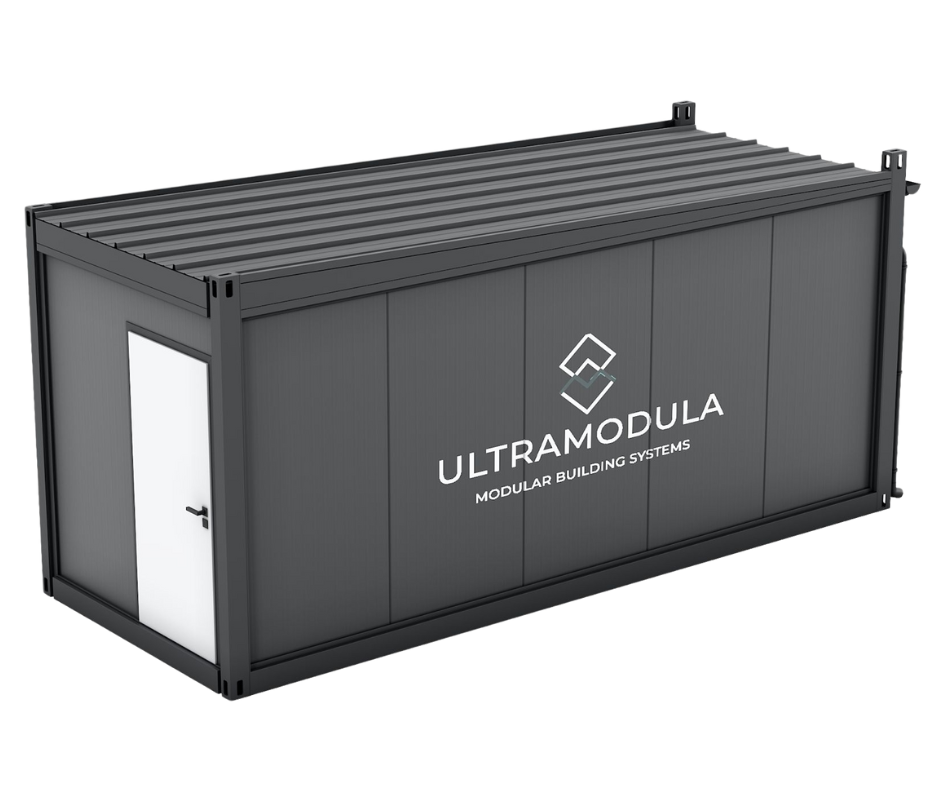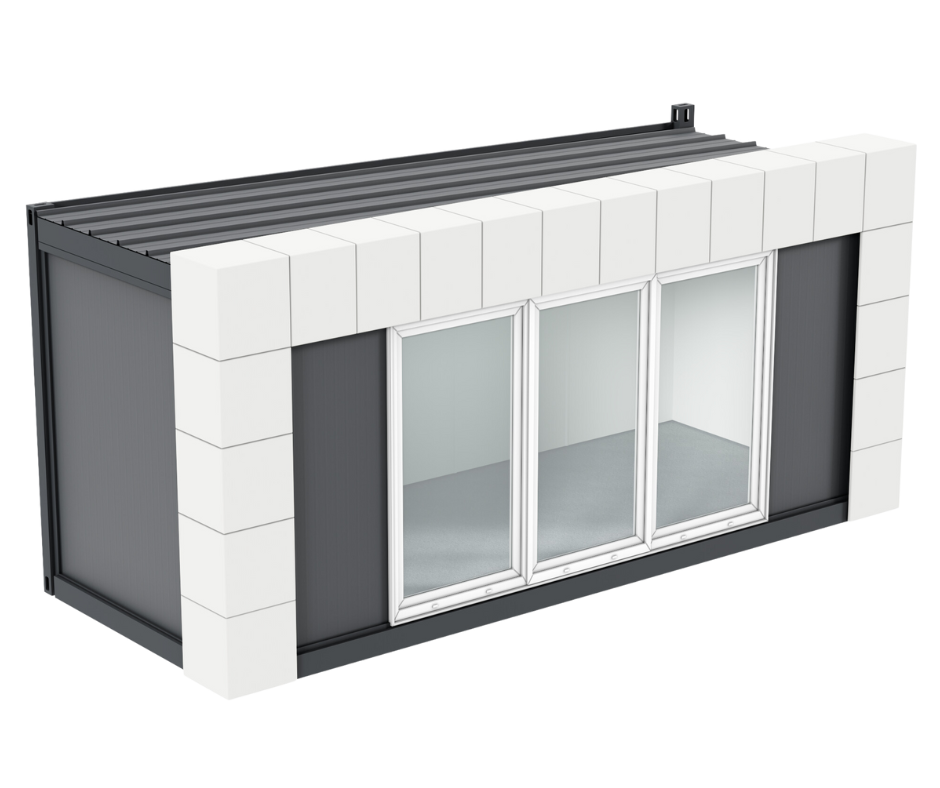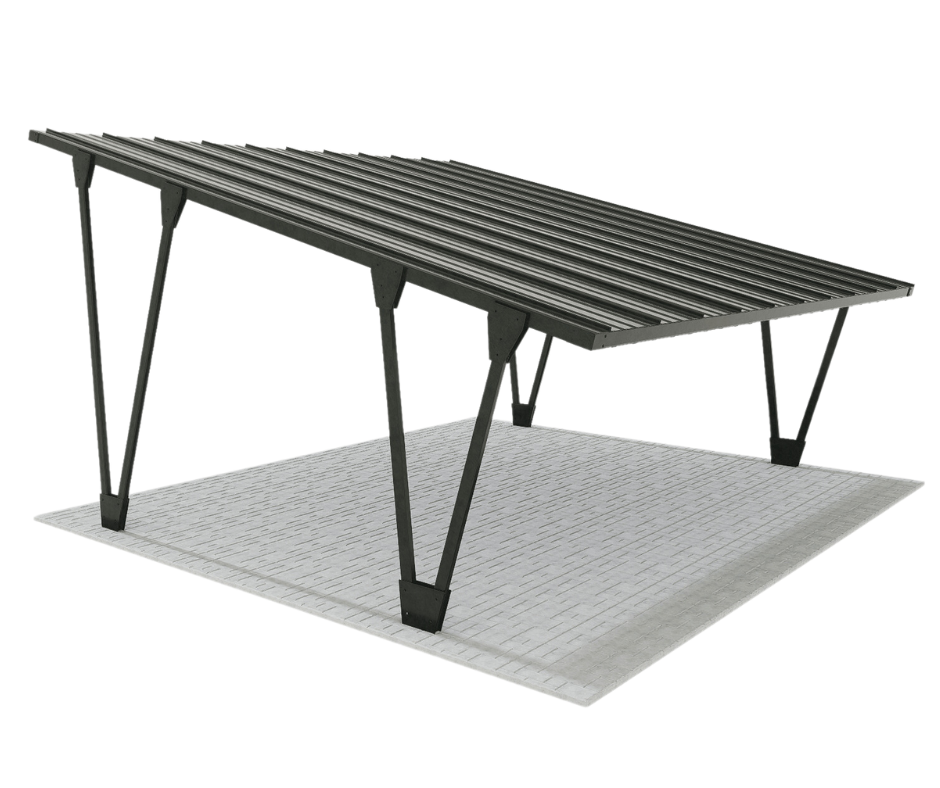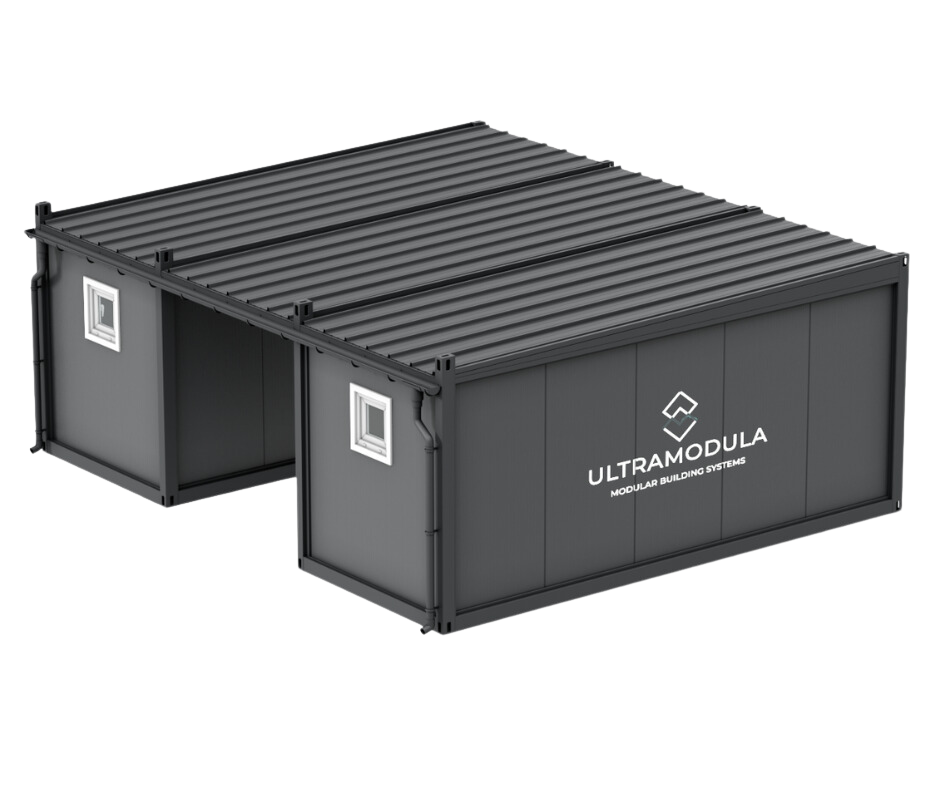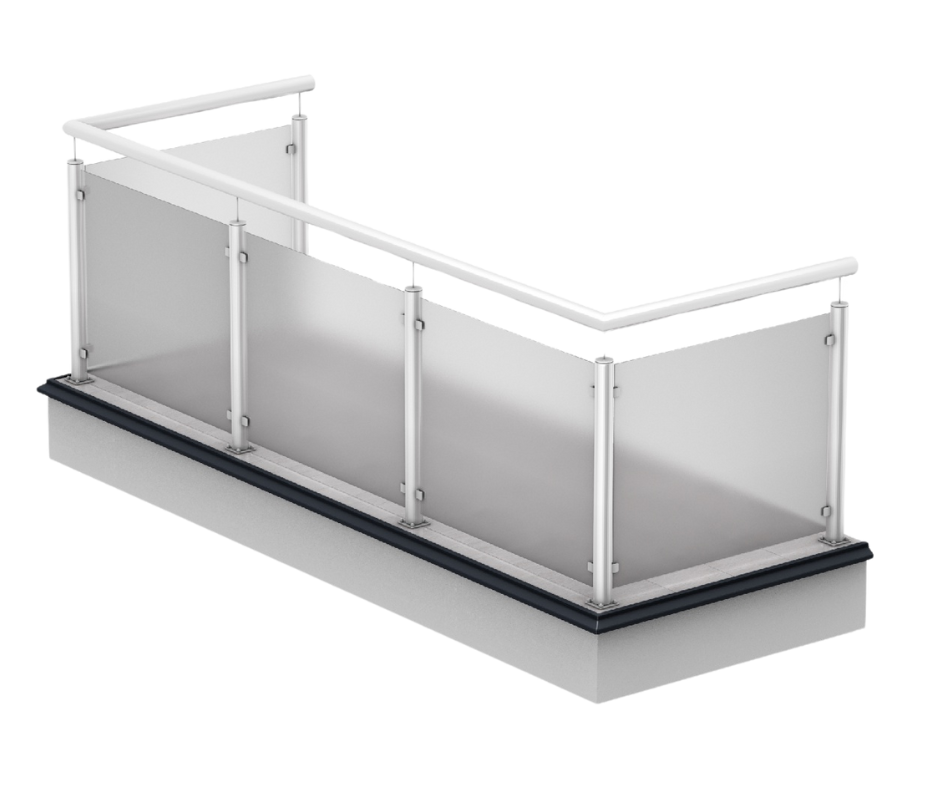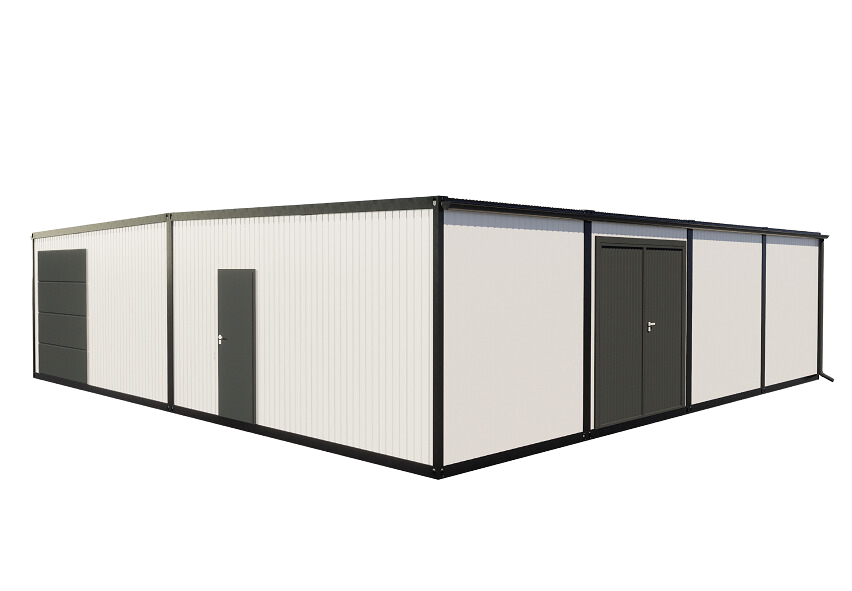
How to adapt container for a workshop or garage | Ultramodule
The turn of the 18th and 8th centuries was a period of crazy changes in the economy. It was then that the Bowling Green Lift-Van Company of New York created the first 8' x 50' x XNUMX' metal crates, which started a revolution in the transport of goods around the world. Entrepreneur Malcolm McLean completed their work by designing the first standard container in the XNUMXs, along with the first container ship for sea transport. His "box" later found many applications in various aspects of life and economy.
In modern world containers are becoming more and more popular as an alternative to traditional buildings for various purposes. They are economical, easy to transport and install, and offer virtually unlimited interior design possibilities. One of such possibilities are widely understood buildings for do-it-yourselfers, both homegrown and real professionals: mechanics, carpenters, service technicians. A few simple steps are enough to adapt the container to a workshop or garage.
Stage "0", i.e. determining the purpose of the building
Before starting any activity related to purchase container for a workshop or rental, you should specify exactly what kind of work will be carried out in it. This will allow you to properly adjust the equipment of the container to your needs and expectations. If the container is to be used as a home garage or car workshop, it is necessary to provide, among other things, a wide entrance gate and optimal ventilation to avoid unpleasant chemical odors that can accumulate in the room and reduce the risk of ignition. Various solutions can be used for this purpose, such as installing a fan, installing a special ventilation grille or drilling ventilation holes in the walls of the container. Other requirements will arise when the container is to be used as a carpentry workshop or, for example, a place to repair electrical or electronic equipment. In such places, the following will be key: a lot of space on the walls for the assembly of tools and an electrical installation of optimal power and a large number of sockets to be able to configure places for testing.
Step 1: Choosing the size of the container for the workshop or garage
When planning to use a container for a garage or workshop, one of the most important steps is to match the optimal size. The type of vehicles that will be stored (or repaired) or the type of work that will be carried out in the room should be taken into account. When it comes to your garage, you should choose a container that is the right height and length to accommodate all types of vehicles you want to fit in it. For example, parking a passenger car requires a container with a low height, i.e. about 2,5 meters. For larger vehicles, such as motorhomes or trucks, both the height and the length must already be significantly greater.
Workshop in container requires such a size as to accommodate all the tools and equipment that will be used in the planned work. In this case, it is worth paying attention to the width of the container, because some tools, such as a table saw or a lathe, take up a lot of space.
It is also worth remembering that the dimensions of the container have a significant impact on costs. If the selected container turns out to be insufficient for the needs, you will have to bear the costs of buying a second one or replacing the previously purchased one with a larger one. Such changes usually result in financial loss.
On the other hand, a container that is too large may be redundant and unnecessarily generate high purchase costs. And it is worth emphasizing that thanks to the modular construction containers adding more objects to an existing structure is really easy. If necessary, you can easily increase the usable area at any time. Interestingly, buildings container can be expanded not only "width-wise", but also upwards. The high-quality construction offered by reputable manufacturers allows them to be stacked.
Step 2: interior fittings
The next step in the process of designing a garage or workshop in the container is the precise layout of the interior and equipment. It should be remembered that the proper arrangement of equipment and tools is a key issue that affects the efficiency of work and the comfort of users. Therefore, it is worth spending a little more time on this stage to ergonomically plan the interior. An important aspect is the functionality of the rooms and the ease of maintaining order. It is worth using various storage systems for tools and materials, such as shelves, cabinets, hangers or handles. Thanks to this, each element will have its place, it will be easy to find it, which reduces the time needed to perform the work, because precious minutes are not wasted looking for a screwdriver or screws.
You can't forget about the optimal lighting of the rooms, which will ensure adequate visibility and comfort of work. A good solution is to use several light sources, including natural ones, to ensure the best working conditions during the day. It is necessary to balance the proportions between the largest possible wall surface useful for storing tools and mounting equipment and the size of the windows ensuring enough daylight.
Step 3: Securing the container
When buying a container for a workshop, there are often doubts about appropriate security. It is important that vehicles, tools and equipment stored in such facilities are protected against both theft and damage caused, for example, by moisture or too low temperature.
Containers used as garages or workshops have almost identical construction as sea containers, which ensures that moisture will not be a problem. A key role in ensuring good thermal insulation is played by proper insulation of walls, roof and floor. Reputable manufacturers use mineral wool with a thickness of at least 50 mm, together with a vapor barrier foil. It is also worth paying attention to the quality of door and window joinery - modern PVC solutions ensure tightness.
An important aspect is also protection against burglary. Containers can be equipped with extensive access control systems or solid security bolts. The choice of the appropriate method depends on individual needs, especially the type of stored vehicles or machines.
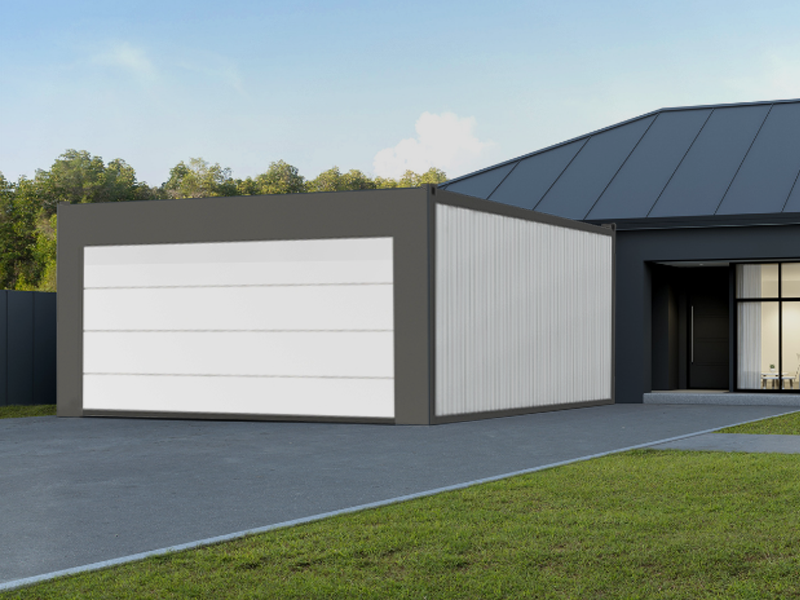
Garage that's containerized | Ultramodule
What determines the cost of a container for a workshop or garage?
Price construction object container depends on many factors that must be taken into account. Of course, the key is the size of the target object. Choosing one larger container can be a cheaper solution than using two smaller units to achieve the same square footage. In the case of a multi-storey structure, the final cost may be higher, because only containers with a properly reinforced structure can be stacked.
The quality of the container also has a significant impact on its price. It is important to pay attention to the thickness of the sheet metal both in the structure and on the walls and roof. Warming, insulation, quality of door and window joinery, as well as interior finishing… each of these elements is important for the final price of the container. But also for its durability. According to a popular proverb, it is worth remembering that "the cunning lose twice."
At the final construction cost building transport also consists of containers. Choosing a supplier from Poland can shorten the distance that the purchased container has to travel, which will have a positive impact on reducing delivery costs.
Advantages of containers as garages and workshops
Regardless of whether a small carpentry shop will be used in the container, or a car workshop with several workstations will be built from several modules, containers have many advantages that make them a great alternative to traditional buildings. Belong to them:
- fast delivery and assembly time,
- low costs of purchase, erection and operation,
- building modular, which allows the expansion of the warehouse if necessary.
Quick montage
When planning the construction of even a small garage in traditional technology, you have to take into account a minimum of several weeks of work. On the other hand, setting up a workshop from a container is a matter of a few days. It usually takes the longest to adapt the functional layout of the interior to your expectations. After ordering a matched option, it is enough to prepare the foundation from ready-made foundation blocks, which will certainly not take more than a day, and to adjust the necessary installations: electricity and water. The modules are placed in the indicated place using a crane or HDS, and it takes only several minutes.
Low costs
The purchase of a storage container is a low cost, especially when compared to the construction of your own building. Of course, the purchase and installation costs are one-off, but in the long run you can also save on maintenance. Such objects are made of durable materials, which means that they are resistant to weather conditions and do not require frequent repairs and maintenance. In addition, they are well insulated and equipped with effective installations, which translates into low energy consumption.
Modularity
Modular containers they are very flexible, thanks to which buildings made of them can be easily enlarged and adapted to the needs. Their modular design allows you to add new elements to an existing building. It is a convenient and optimal solution, because it gives you the opportunity to increase the usable space of your workshop or garage at any time. Importantly, the facilities can be expanded not only in width, but also upwards. The construction of good quality containers allows them to be stacked, which means that a larger building can fit on a smaller plot.
Easy adaptation, many benefits
Adapting containers to a garage or workshop is an easy process that brings many benefits. Using modular solutions, you can create functional spaces, ideally suited to the needs of smaller and larger service workshops or home garages. This solution saves time and money, thanks to ease of installation, low purchase costs and the possibility of further expansion. It is an innovative alternative for everyone who is looking for a flexible and practical garage or workshop space.

