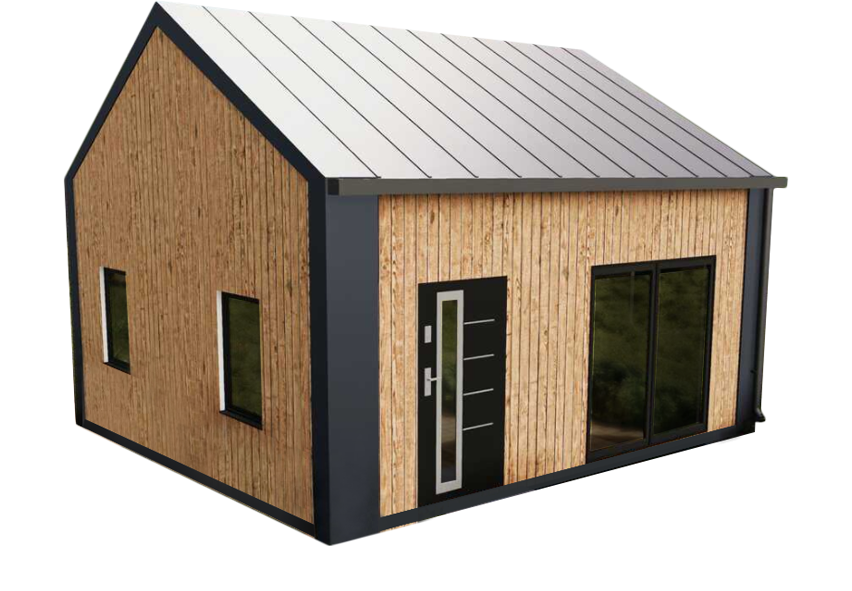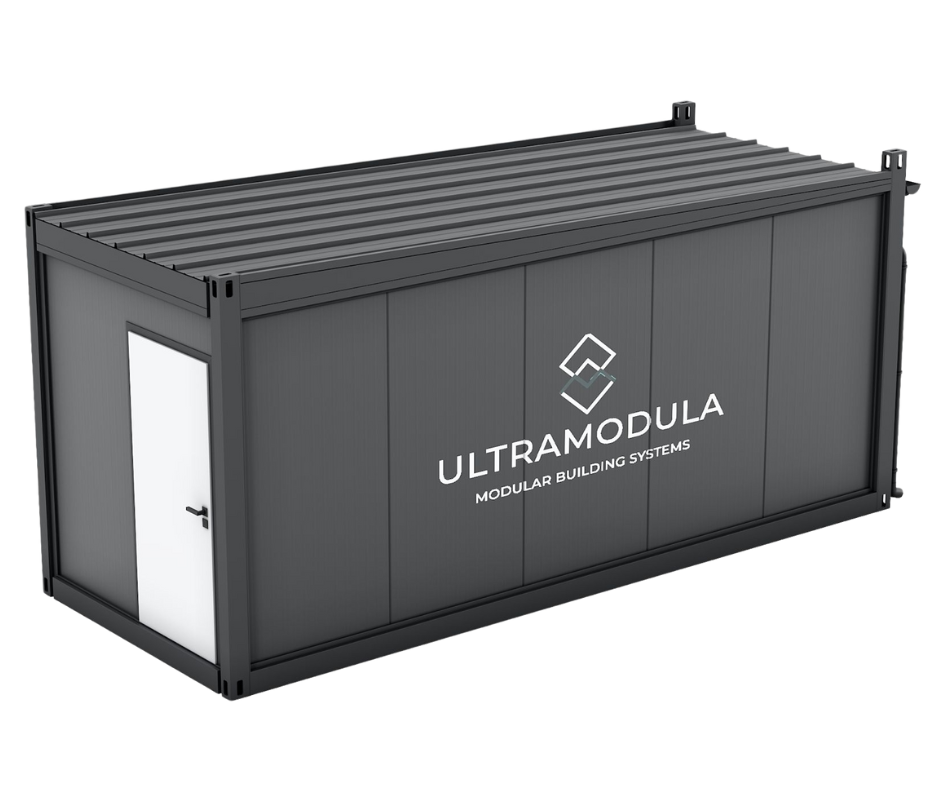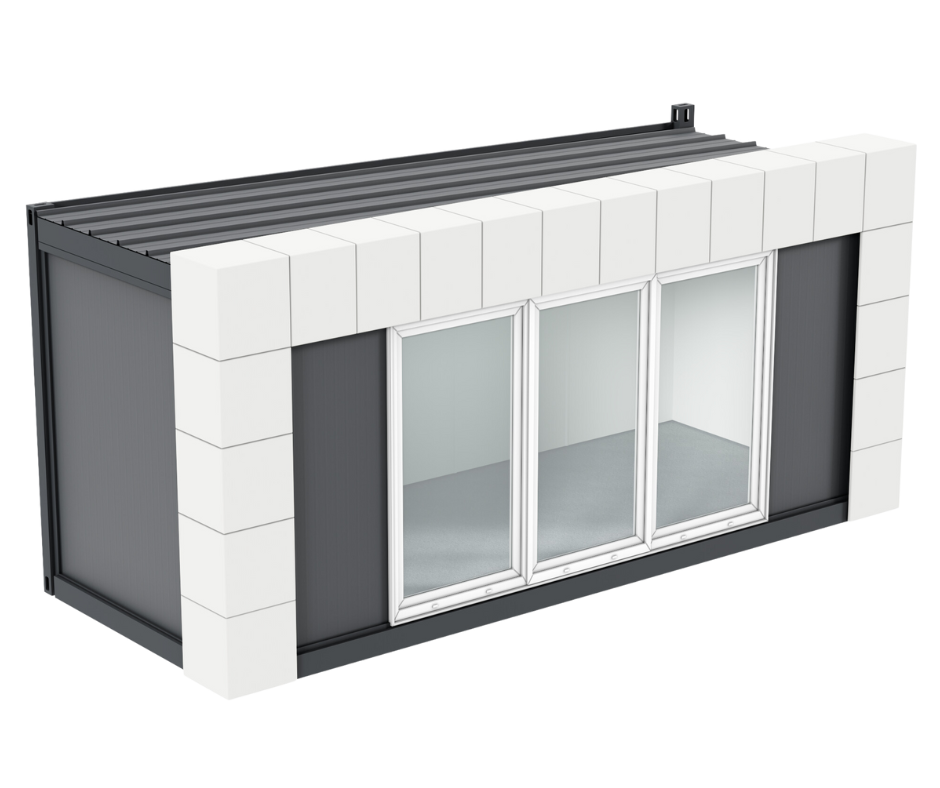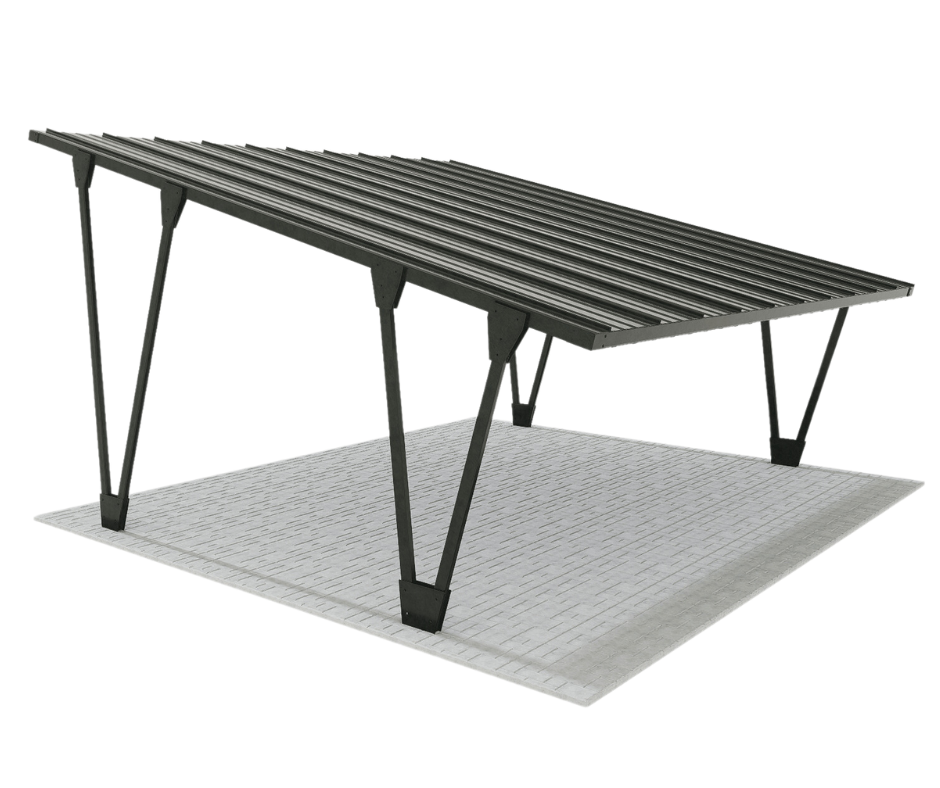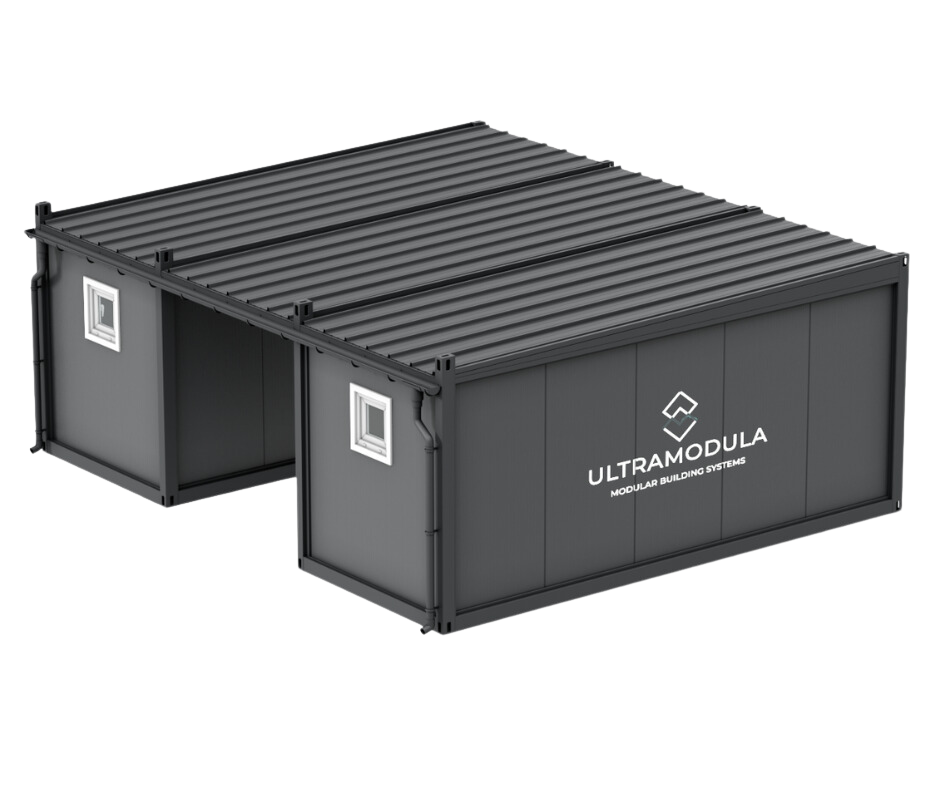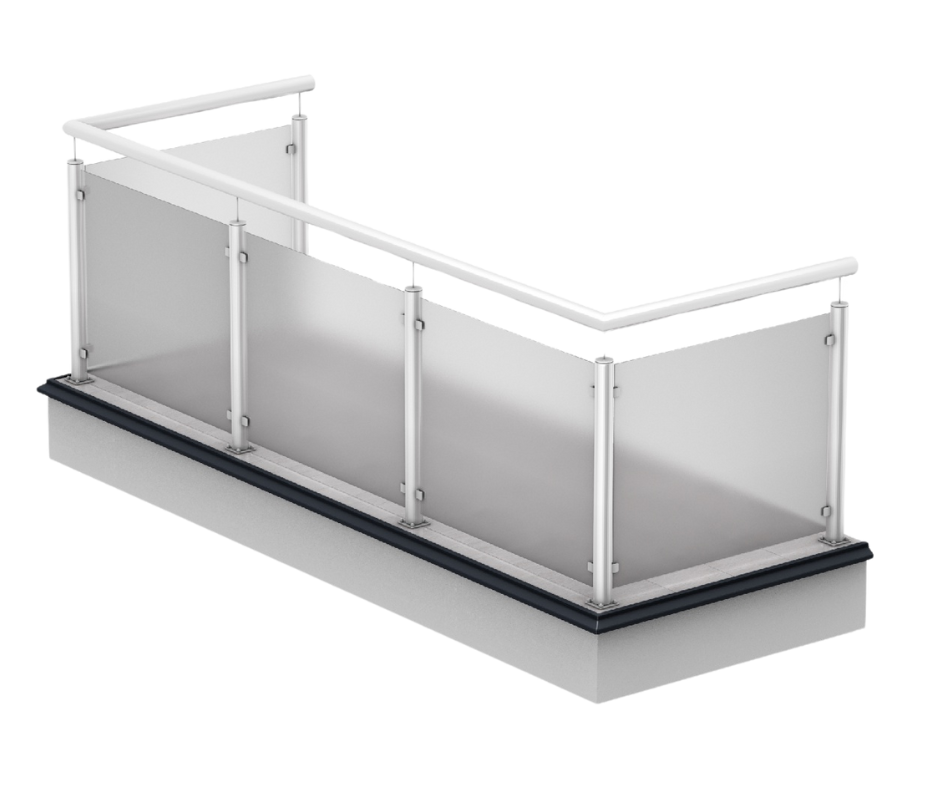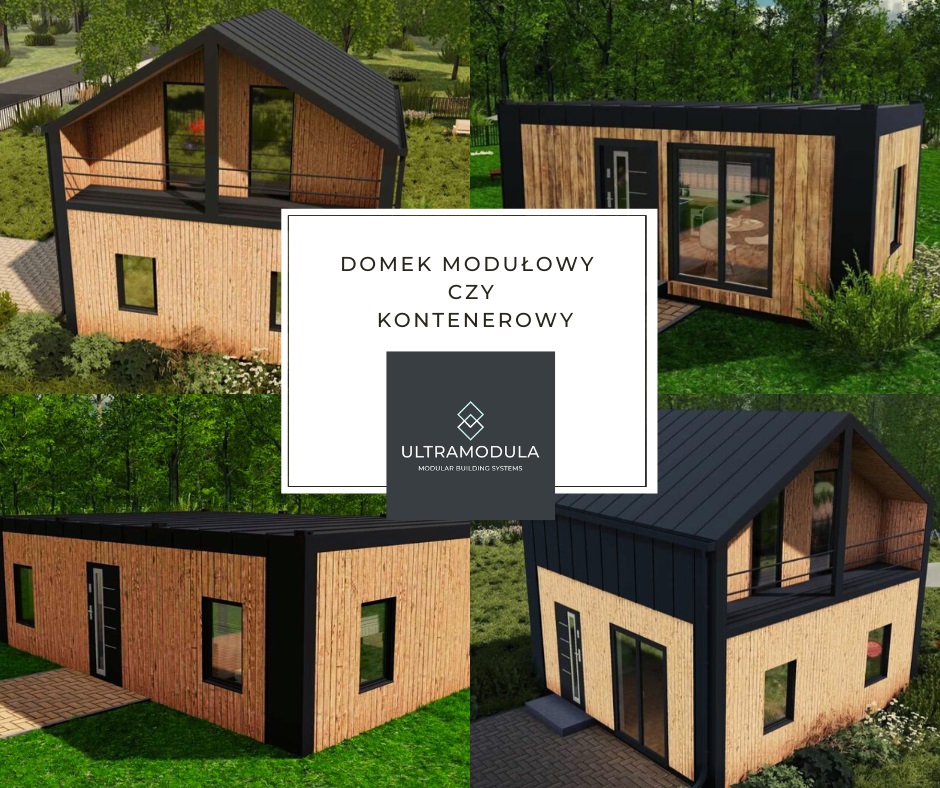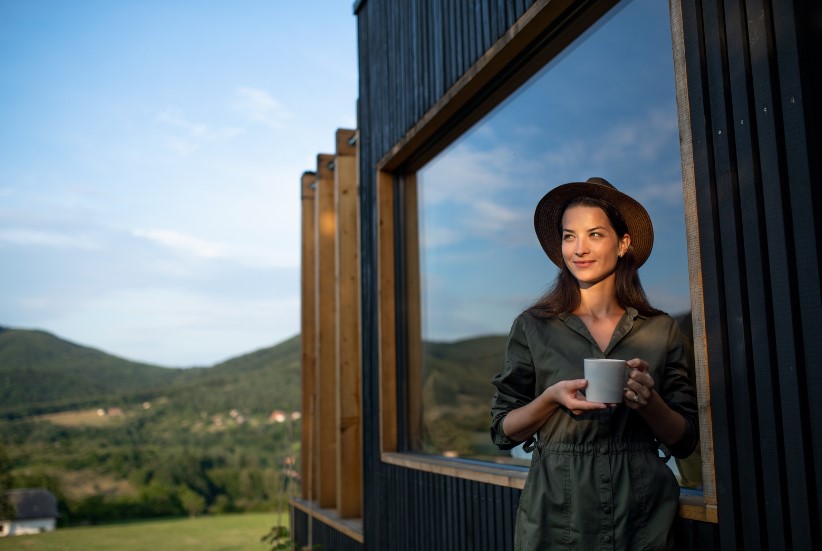If you dream of your own housebut you're on a budget, you might be interested in an idea for sun z container. It is a modern and ecological solution that is gaining more and more supporters around the world. Houses z containers they are quick to implement, easy to transport and assemble, and offer many arrangement possibilities. In this article, we will show you some examples of container houses that impress with their style and functionality.
Who is a container house a good solution for?
Modern container residential is an excellent choice for young people starting their adult life. It is an ideal solution for every young person for whom own "four corners" is an important stage in life, and at the same time a dream difficult to achieve. In addition to the low cost of purchasing such a container, the small plot needed to erect it makes this solution within the reach of a much larger group of people than a traditional house or apartment. Importantly, costs constructionand then to maintain such a facility, are significantly lower than any other structure.

The cottage containerized
What is a container house really?
Container house is a kind of modular house that it uses for construction containers usually seen only as a transport solution. These are metal containers traditionally used for transporting goods by ship, but currently such structures can be equipped with additional installations - sanitary, electrical and other, to perform, among others, residential functions. The containers are durable, weatherproof and easily accessible. To build a house from a container, you can use both new and used containers, which are cheaper and more ecological, but building a house from them is more complicated.
Creating unique and fashionable container houses of various sizes and shapes is possible thanks to the modularity of this type of solutions. Containers can be combined both horizontally and vertically, which opens up a wide scope for the designer. Using these possibilities, you can construct both cozy studio apartments and spacious multi-room houses, even on small plots.
To create multi-level buildings, the containers can be stacked on top of each other to create eye-catching floors or functional terraces. In order to ensure adequate strength, a solid frame plays a key role, which allows one container to be placed stably on top of another. To meet the load-bearing requirements, these frames are welded from 4 mm thick cold-formed sections. To ensure the overall strength of the structure, the columns that form the connection between the upper and lower frames are made of solid sections, preferably cold-formed and 4 mm thick.
What are the advantages of a container house?
The container house has many advantages that make it an attractive alternative to traditional construction. The most important are:
- Speed of implementation - a container house can be erected in a few weeks or even days, depending on the complexity of the project. The containers are ready to use and do not require advanced foundation or construction work. It is enough to prepare the plot for their installation and connect the installations.
- Low cost - a house made of a container is much cheaper than a traditional house with a similar area. Of course, the price may increase depending on the quality of materials and interior fittings, but it will always remain lower than it is building in masonry technology.
- Mobility - a house made of a container can be easily moved to another place if our needs or preferences change. It is enough to take care of proper transport and disassembly of the installation. We can also modify the layout of the building by adding or subtracting modules.
- Ecology - a house made of a used shipping container is a way to reuse material that would otherwise end up in a scrapyard. Such containers are made of stainless steel, which is durable and resistant to corrosion. In addition, a container house uses less energy than a traditional house, because it is not only more compact, but also better insulated.
- Originality - a container house can become a unique and ultra-modern project that will stand out from other buildings. By choosing cooperation with a reputable manufacturer, we get a wide range of personalization: we can give it any style and character by choosing colors, elevation, windows, doors and other elements. A container house can be designed in any style: industrial, rustic or Scandinavian - it all depends on our imagination.
Contemporary trends in the design of container houses
When designing a container house for yourself, it is worth looking for inspiration among the projects already completed around the world, but also answer the question of what interior style we like and in what environment we feel comfortable. Finishing the interior of the container house (like any other) depends on the individual preferences of the owner. You can keep the raw character of the metal walls or cover them with plasterboard and paint or choose a wooden cladding. By using different colors, materials and textures, you can give the interior a warm and cozy atmosphere.
World inspirations
One of the most famous container house projects is the so-called Manifesto House, designed by architects from James & Mau Arquitectura. This house consists of three containers with a total area of 160 m2, and what distinguishes it the most is the wooden facade. It not only gives it a cozy, natural character, but also provides excellent thermal and acoustic insulation.
Another interesting project is created by Danish studio Arcgency project called WFH House. This house is built of three containers arranged in a cross pattern and has a living area of 180 m2. Interestingly, its design has been thought out in such a way that it can be easily transported and then adapted to different climatic conditions and locations. This house also meets modern ecological expectations. It is equipped with systems that collect rainwater and use solar energy.
Another inspiration can be a German house with the charming name Containerlove, designed by LHVH Architekten. This house is built of just one 12-meter-long container and has an area of 40 m2. It is distinguished by an extremely minimalist style and large glazing that make the interior seem larger.
Industrial style container house
The industrial style fits perfectly into a container house because it emphasizes its raw and minimalist character. Metal, concrete, wood and glass dominate here, as well as dark, uniform colors. In the case of a used shipping container, you can keep its original elements, such as doors, handles and even inscriptions, then add designer accents such as metal lamps or furniture. The industrial style makes the container house look modern and original.
The Scandinavian style also fits
The Scandinavian style is sometimes referred to as the opposite of the industrial style, although this is a bit of a simplification. The interiors maintained in this climate are bright, warm and cozy, and strongly refer to nature, for example through natural finishing materials. This Scandinavian style is dominated by white, shades of beige and brown, as well as wood, wool, linen and cotton fabrics. It is worth adding additional windows or skylights to bring more light into the interior. The Scandinavian style makes the container house more cozy.
Or maybe rustic?
Rustic style is a style referring to the climate of country houses or highlander's cottages. It is warm, cozy and full of charm. The designs feature mainly natural materials such as wood, stone, clay or wicker, and the colors are red, brown and green. It is mandatory to use wooden planks or boards for finishing the walls. In houses made of containers with a larger area, you can try to add a fireplace or even a wooden veranda. A rustic-style container house looks atmospheric and romantic.
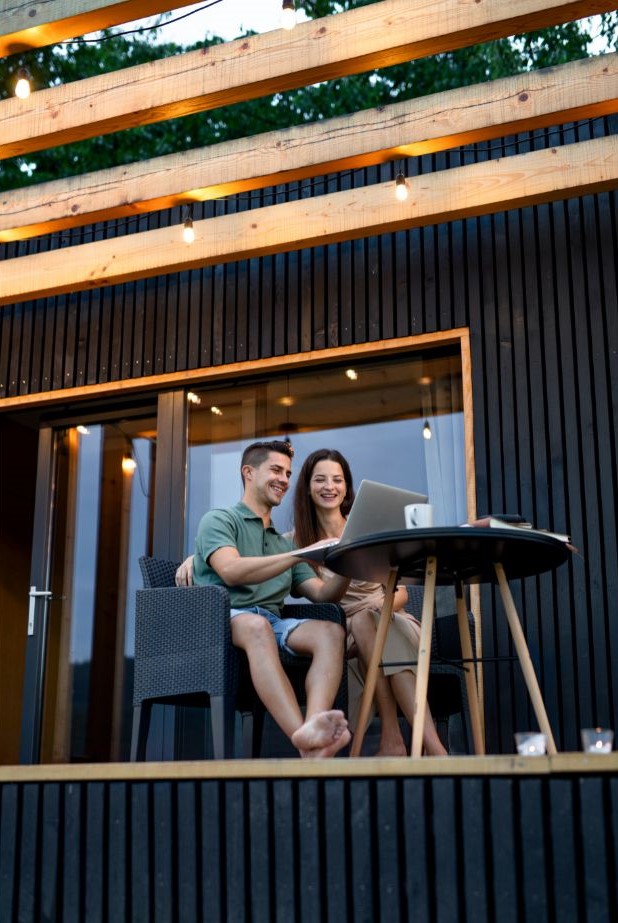
Container house
Practical tips for building a house from a container
Building a container house requires proper preparation and planning. Before starting work, it is worth knowing what stages await us so that the entire investment runs smoothly and without any problems.
Step one: plot selection
A suitable plot for the construction of a container house must have good access to utilities, roads and other amenities. It is also necessary to check whether it meets the local development conditions and whether there are any legal or administrative restrictions on it. Do not forget to obtain a building permit from the relevant authorities. Remember that Polish law construction is ambiguous in this regard, so it is worth consulting with your local authority.
Step 2: Matching containers and design
After purchasing the plot, you need to match the appropriate containers to the construction of the house, taking into account their size, technical condition, price and availability. You can buy new or used containers from specialist companies. It is worth betting on cooperation with a proven supplier to be sure that we will receive a good quality product. Experienced producer will also help you design your dream container house or provide you with a ready-made project. Remember to take into account your needs and preferences regarding the layout, functionality and aesthetics of the interior.
Step 3: building a house from a container
Although this stage is very short, it is worth being well prepared for it. First, you need to provide a foundation for a container house. It is not as large and complicated as in the case of traditional construction, but it must ensure the stability and insulation of the building. It is necessary to provide appropriate installations - when buying a container from a reputable supplier, you can count on support in this area. Importantly, only such manufacturers equip their facilities with electrical, plumbing and heating installations exactly in line with the investor's expectations.
The last step of construction is assembly on previously prepared foundations. Habitable containers are placed in the indicated place using a crane or HDS, and it takes literally several minutes.
Step 4: interior finishing
They choose materials and elements to finish and furnish the interior of your home, make sure you feel comfortable in it. Match colors, materials, furniture and other equipment to the style of your choice.

