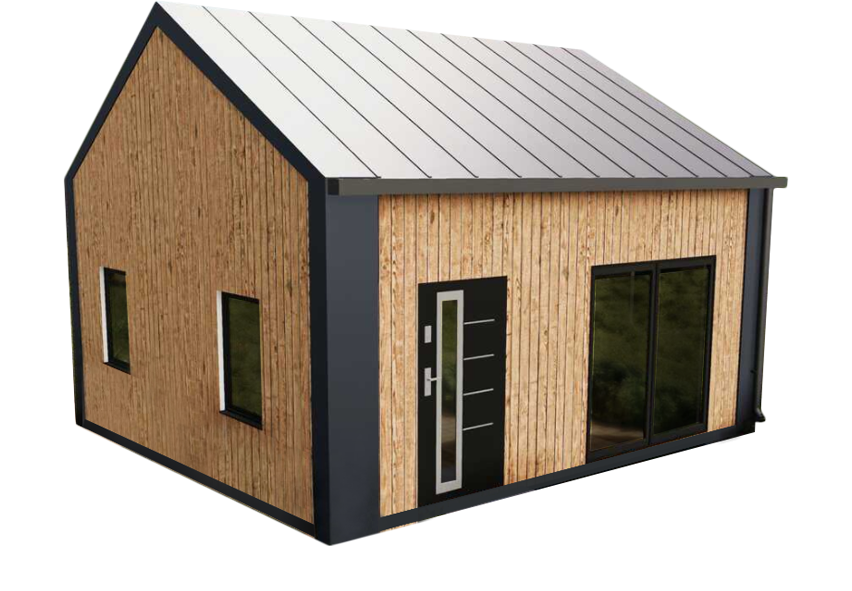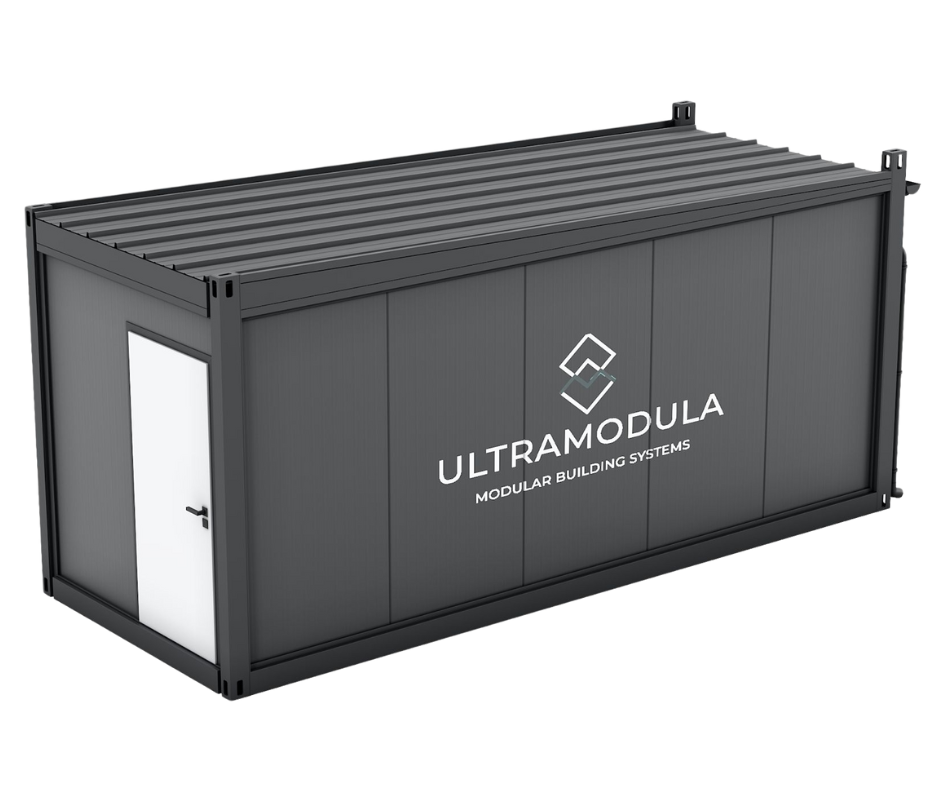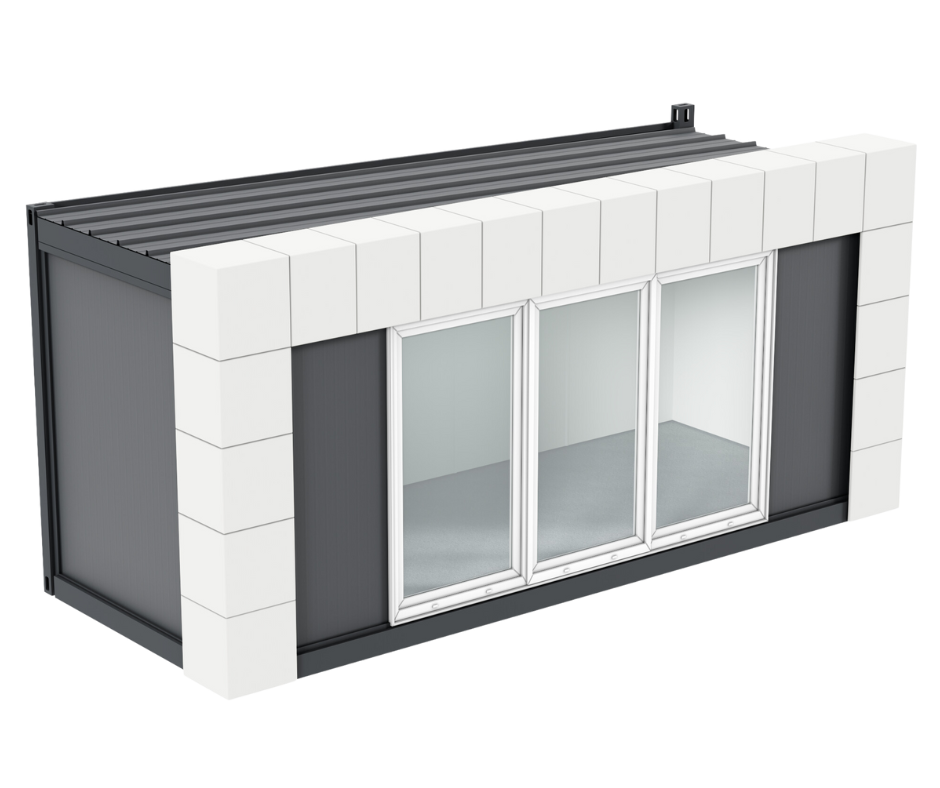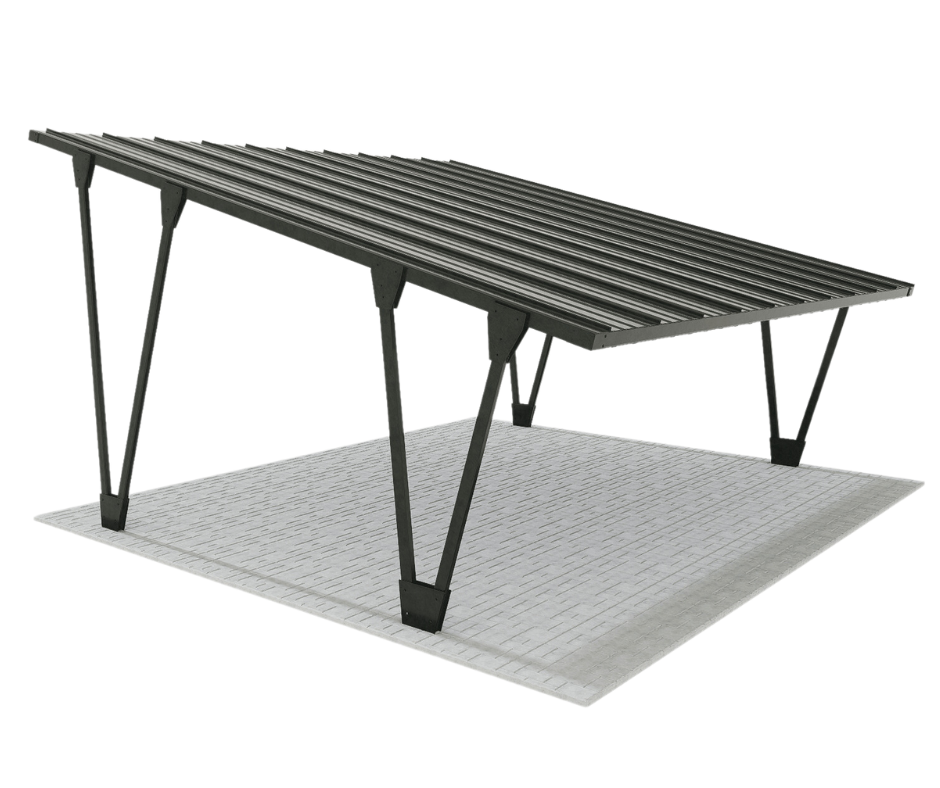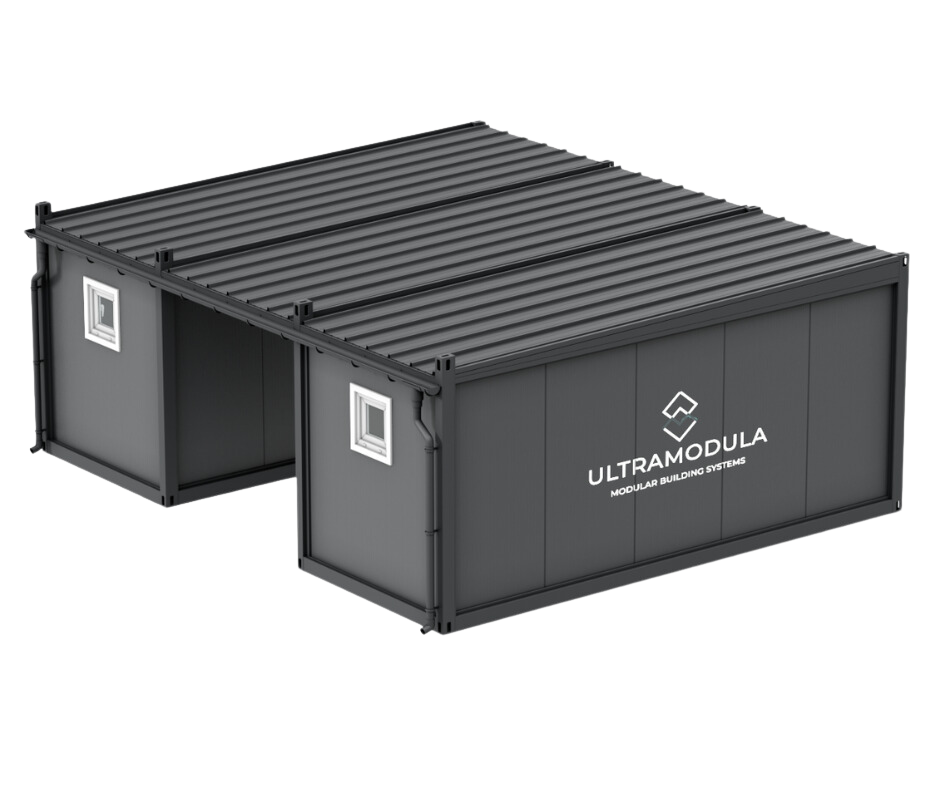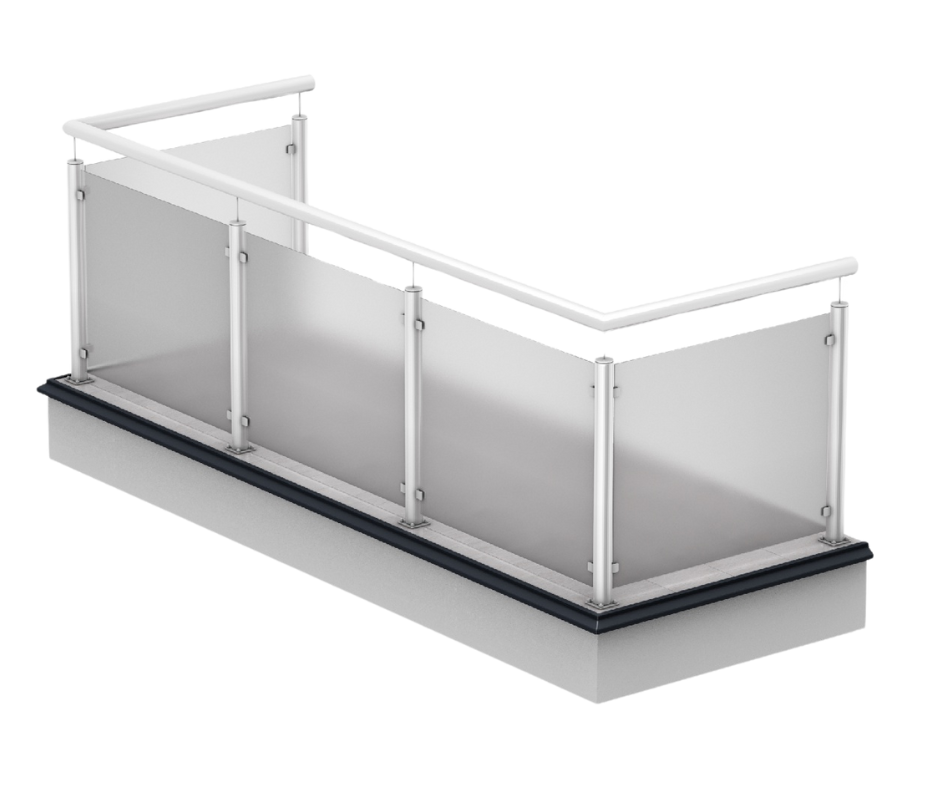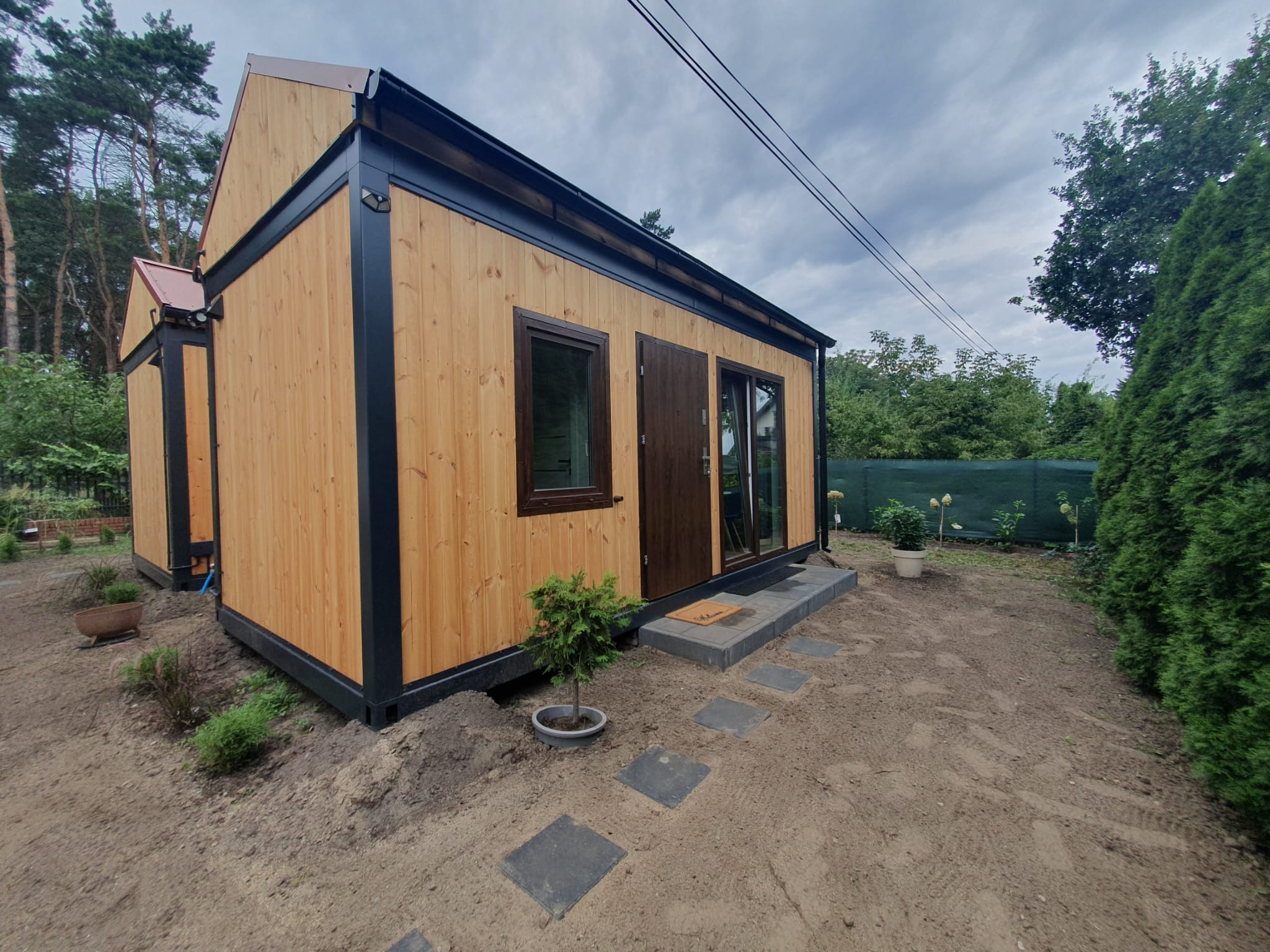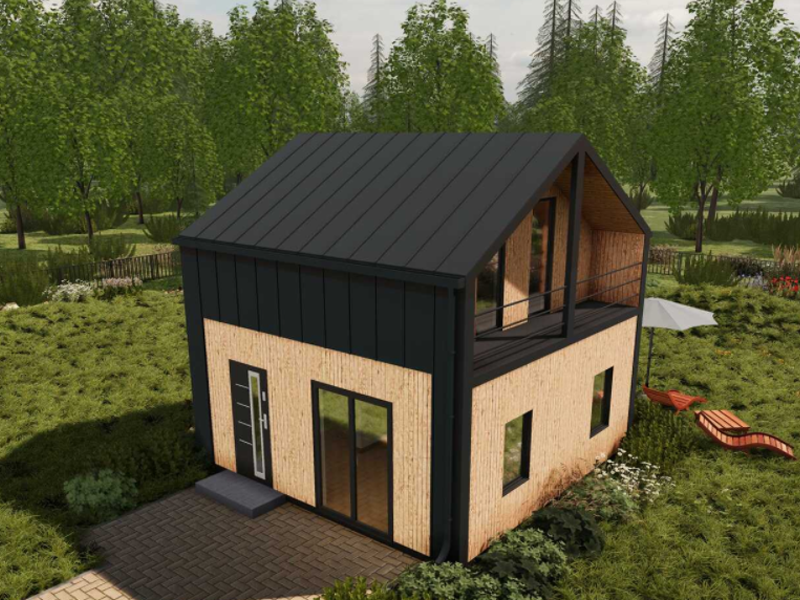Modular construction is gaining more and more popularity around the world, including in Poland, for many important reasons. First of all, it is an extremely effective solution, enabling quick and simple construction of new buildings. Additionally, it is characterized by high economic efficiency, which results from the repeatability of the module production process and the precise application of established procedures, which automatically translates into reduced production costs.
Another extremely important factor encouraging people to choose construction modular is its environmental friendliness. In the era of growing ecological awareness, this feature is becoming more and more crucial for users. Modular buildings mean less consumption of natural resources and less waste in the production process, which is an important contribution to environmental protection.
Ergonomics, i.e. fit
As the real estate market evolves, modular house designs are becoming increasingly better suited to the needs of modern users. One of the basic advantages of designing modular houses is ergonomics, which is crucial for the comfort and functionality of these facilities. Ergonomics is a science that studies the relationship between people and their environment, with an emphasis on ensuring comfort and functionality. In the context of residential spaces, it is an extremely important factor influencing the quality of life of residents.
Space optimization
As you know, modular houses are not usually large objects. Therefore, optimizing each square meter of available space is crucial - but it must be planned ergonomically, i.e. functionally and comfortably. What does this mean in practice?
- The ergonomic layout of the kitchen is primarily intended to ensure comfortable cooking. Good designs may be "L" or "U"-shaped layouts with appropriately planned distances between work points, such as the stove, sink and refrigerator. Thoughtful placement of cabinets and countertops provides convenient access to kitchen appliances.
- Optimizing space in the bathroom may include placing a shower without a shower tray, which eliminates an unnecessary threshold and makes entering and leaving the cabin easier, as well as locating as many shelves and cabinets as possible above the washbasin or toilet to provide space for storing cosmetics and accessories.
- When designing a bedroom, it is important to include adequate space for a bed and storage space. Beds with built-in drawers or shelves allow you to store bedding and clothes, eliminating the need for additional furniture.
- Functional alcoves and hiding places are a "secret weapon". Designers of modular houses are increasingly adapting spaces not normally used, such as recesses in the walls or under the stairs, as additional storage spaces. An example would be a shoe storage compartment in the floor or a foldable desk on the wall in the bedroom.
Functional room layout
Ergonomics helps designers use the available space as efficiently and comfortably as possible. The best practices in the design of modular houses include a clear separation of functional zones, taking into account the size of individual modules and the purpose of individual rooms (e.g. number of bedrooms or bathrooms), arrangement of doors and windows. Purchase container from an experienced manufacturer allows you to adjust the size and number of windows, add partition walls or expand the sanitary area, e.g. with an additional toilet. This is extremely important because the layout of the rooms must be adapted to the needs and expectations of users - one universal solution will not work in every situation.
Optimally planned room layout also takes into account access to daylight. A good practice is to place large windows in places where the sun shines most of the day, so that the space is bright and user-friendly.
Multifunctional solutions
Ergonomics is also a constant search for innovative, surprising solutions that are intended to make everyday life easier. One of the good practices in the design of modular houses are multi-functional ones furniture – comfortable, but also making the most of the available space. For example, a popular trend in interior design are stairs-wardrobes, i.e. stairs equipped with large, roomy drawers. This is a unique "3 in 1" solution in terms of design, i.e. a wardrobe, a seating area and bookshelves.
Designers are also increasingly using furniture that can be folded vertically to optimize space in modular houses and create functional interiors. Thanks to such furniture, you can, for example, arrange a bedroom that turns into another room during the day, for example office. An example of such a solution is a bed that hides a foldable work desk inside. Another surprising product that can transform the interior is a mezzanine with flat-hinging stairs that are only a few centimeters thick when folded. Such a mezzanine allows you to significantly increase the available space in the apartment, where you can place a bed or use it as a storage space.
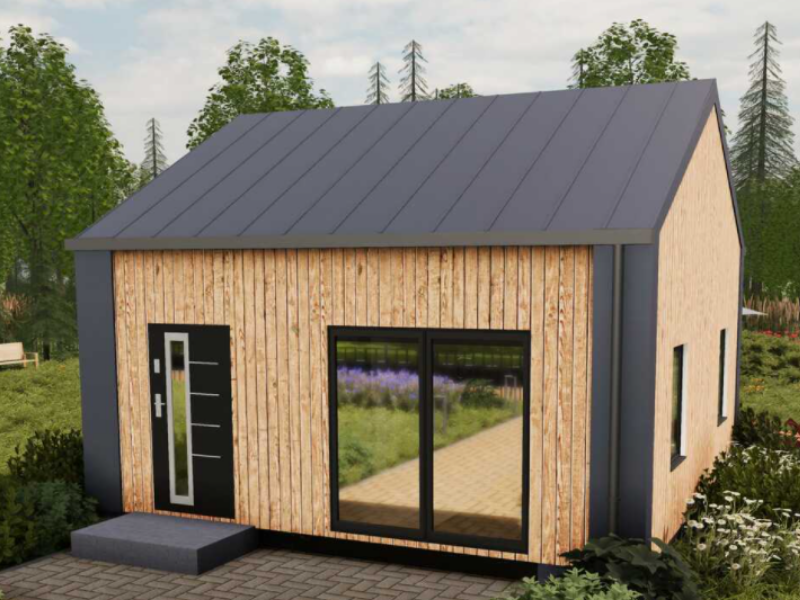
Ultramodula modular house
Appropriate design
When talking about the best practices in designing modular houses, we cannot ignore their construction. This type of facilities are a type of prefabricated construction, which means that their production process takes place in a factory, off-site construction. Whole building it is therefore performed in an environment with controlled temperature, humidity and no dust, which minimizes the risk of construction irregularities.
They arrive at the final assembly site already equipped with doors, windows, and electrical, water, sewage and heating installations. Each of their elements is made in safe factory conditions, by a team of experienced professionals.
Cottages modular buildings produced by renowned manufacturers in compliance with the best practices are primarily well-insulated and insulated buildings, finished from the outside with a facade board (or other material selected by the investor) with a heat transfer coefficient of U = 0,2 W/(m²*K). These are also buildings with a properly designed roof, the slope of which is up to 30% and which is not only insulated with mineral wool with a vapor barrier foil, but is also equipped with a roof membrane. Importantly, these facilities are equipped with modern doors and windows, as well as energy-saving heating and lighting installations.
Energetic efficiency
One of the main factors that determine the attractiveness and functionality of modular houses is their energy efficiency. It results primarily from the already mentioned thermal insulation, which allows maintaining the appropriate temperature inside the facility. Thus, it helps reduce heat losses and saves energy needed for heating or cooling.
However, there are many good practices that can increase the energy efficiency of modular houses. These are among others:
- photovoltaic panels, the installation of which on the roof or facade allows you to obtain electricity from solar energy, which can meet part or even all of the house's electricity needs;
- heat recovery systems enabling the recovery of heat from ventilation and using it to heat the air supplied to the rooms, which significantly reduces energy consumption;
- air conditioning and heating automation systems that allow you to adjust energy consumption to current needs;
- good use of natural lighting to maximize daylight and reduce the use of artificial lighting.
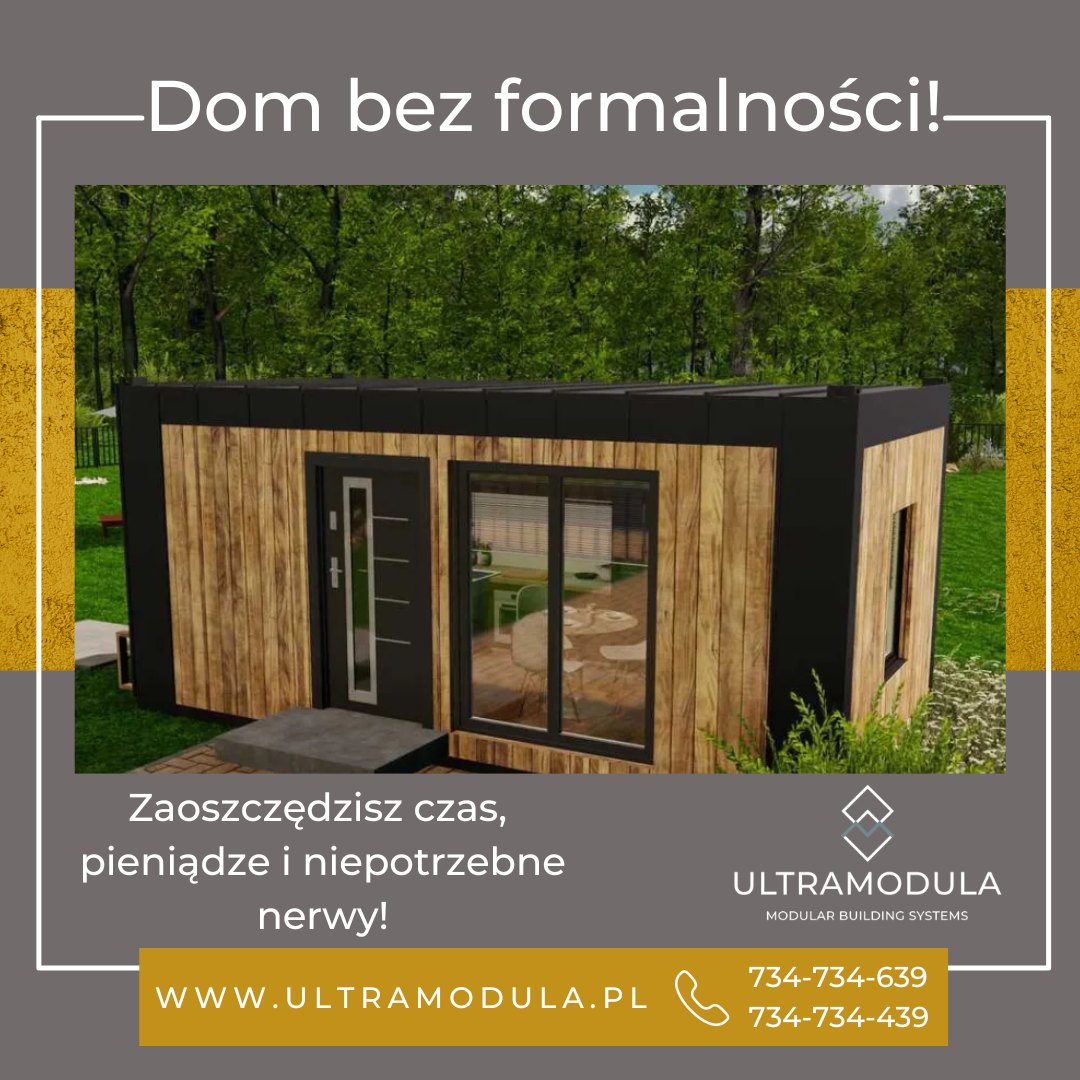
Cottage with container
Fire safety in modular houses
A review of best practice in modular home design must also include fire safety solutions. Equipping facilities with appropriate fire protection systems is crucial in the design process.
Smoke detectors and heat detectors
These types of advanced devices are able to quickly detect the presence of smoke or a sudden increase in temperature, which may indicate a potential fire hazard. When irregularities are detected, smoke detectors or heat sensors automatically trigger an alarm, informing residents about the potential danger. Thanks to this, it is possible to react immediately and take appropriate safety measures, including evacuation.
Automatic fire extinguishing systems, e.g. sprinklers
Sprinklers are one of the most effective solutions in fighting fires. These are nozzles spraying water or extinguishing substances that are connected to the water supply network or pressure tanks. When fire is detected, the entire system activates automatically, irrigating the danger area and effectively extinguishing the fire. This is not only a safety measure - this solution also minimizes material losses caused by fire.
Manual extinguishing agents
Although less advanced, manual fire extinguishers are extremely important. Residents should be properly trained and equipped with handy fire extinguishers so that they can act effectively in the event of a fire. Often, it is small fires that can be extinguished before automatic systems are activated or before outside help arrives.
The key to success: best practices in modular house design
Designing modular houses is a challenge for architects, engineers and interior designers. Over the last few years, this market has experienced dynamic development, which has resulted in the establishment of standards and good practices in this area. The key success factors in the good design of this type of facilities certainly include ergonomics, functionality, appropriate construction and energy efficiency. We also cannot forget about the safety and comfort of users. Using the best practices in designing modular houses, you can create comfortable, economical and functional spaces residential tailored to the needs of various recipients.

