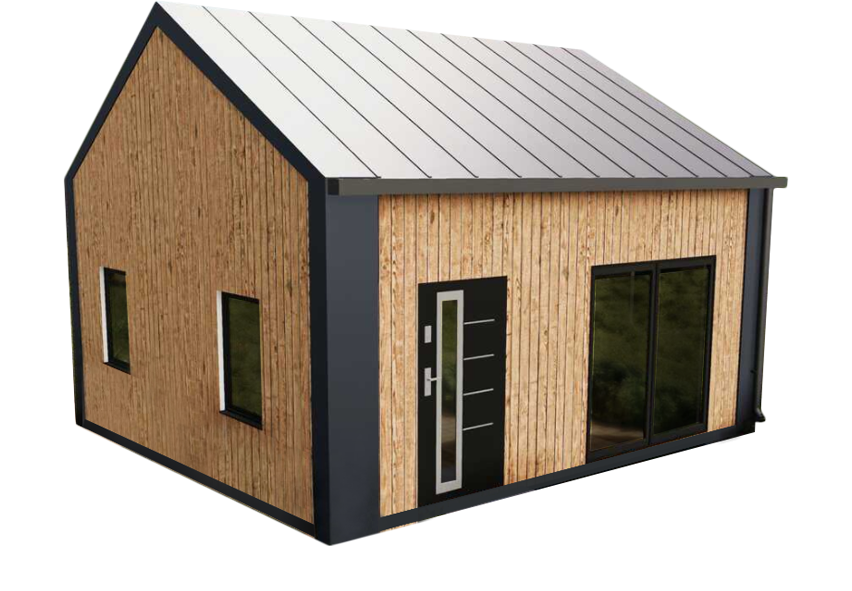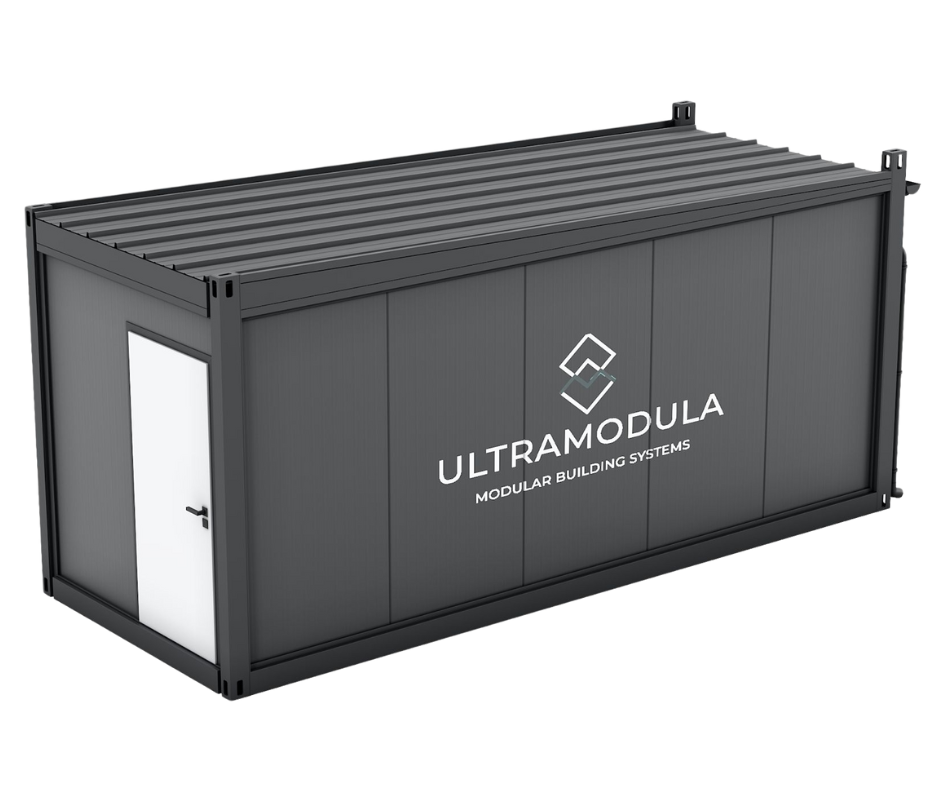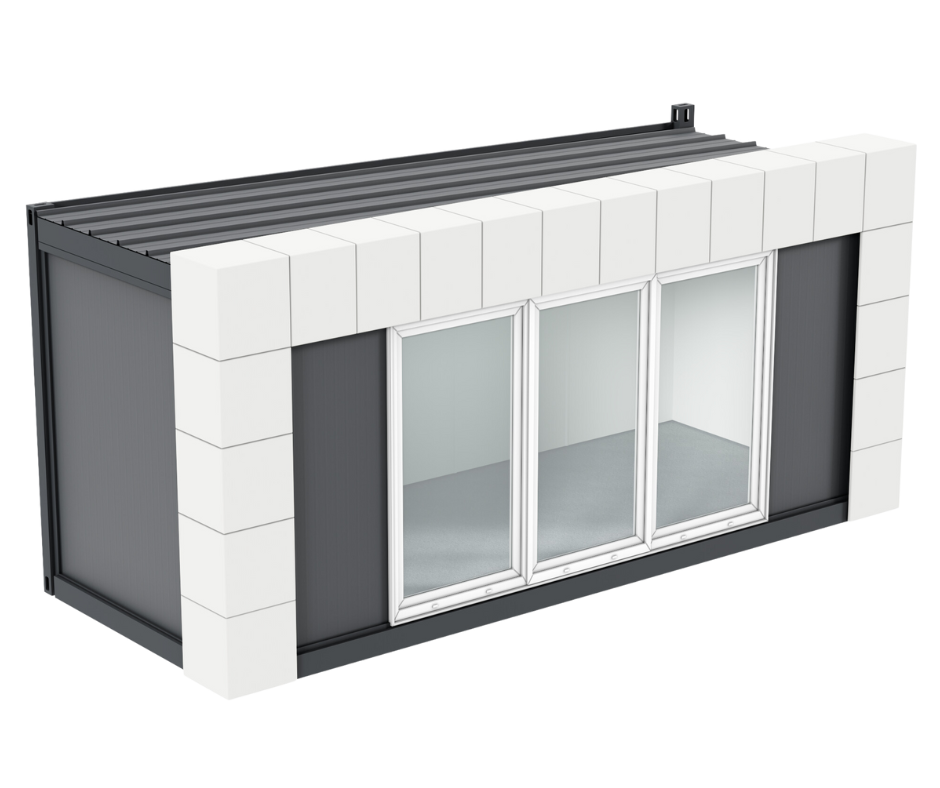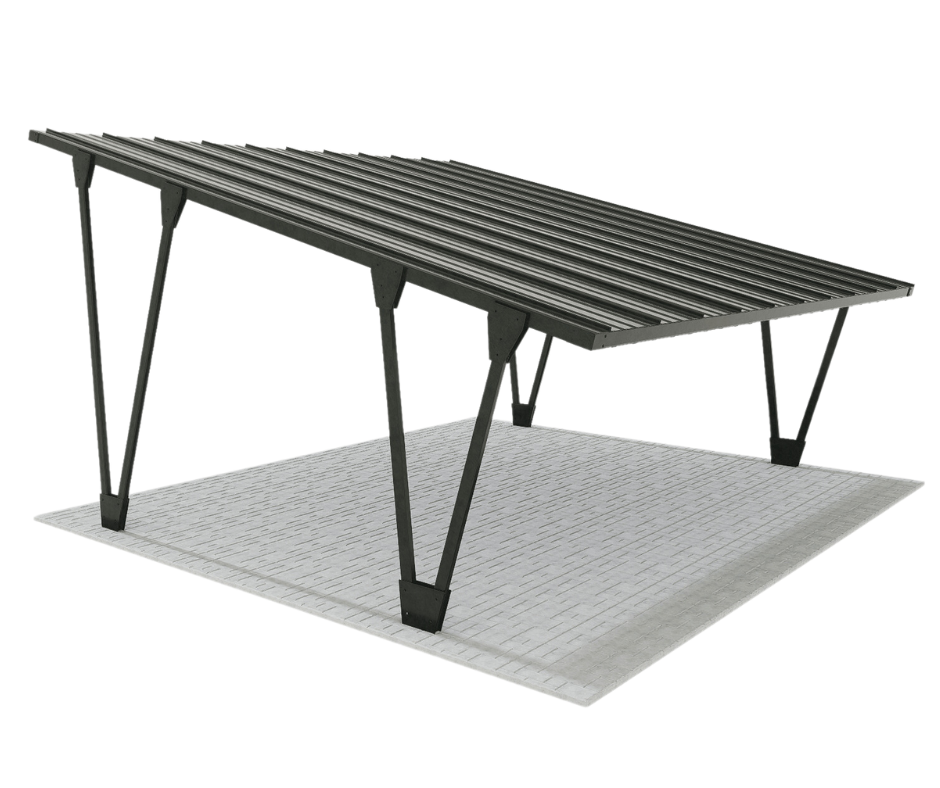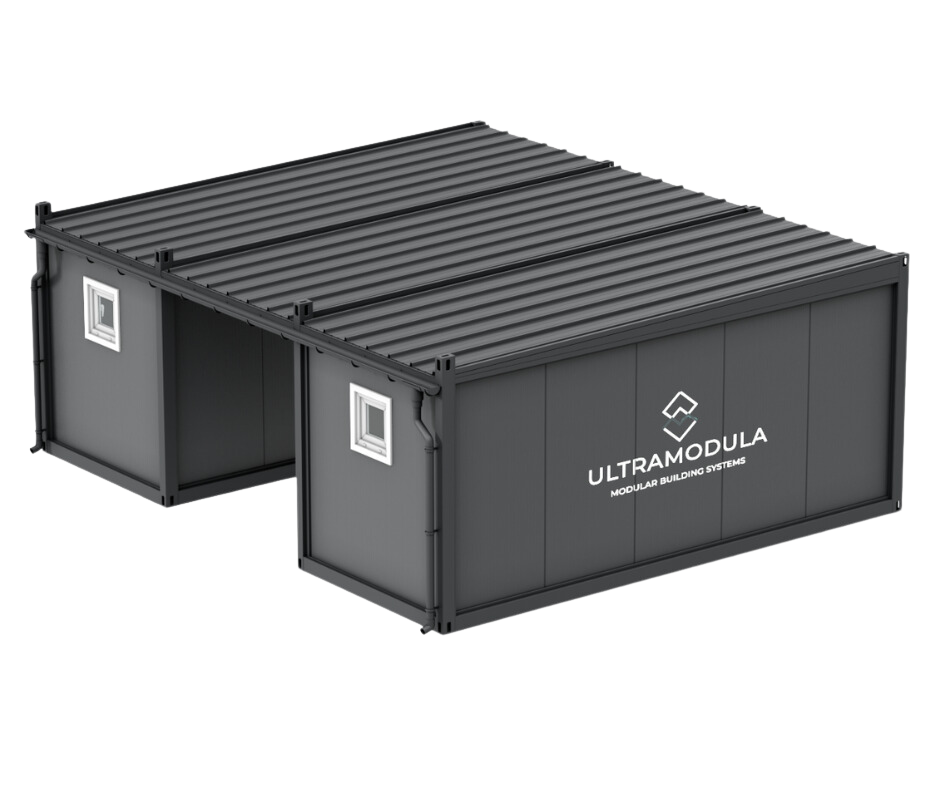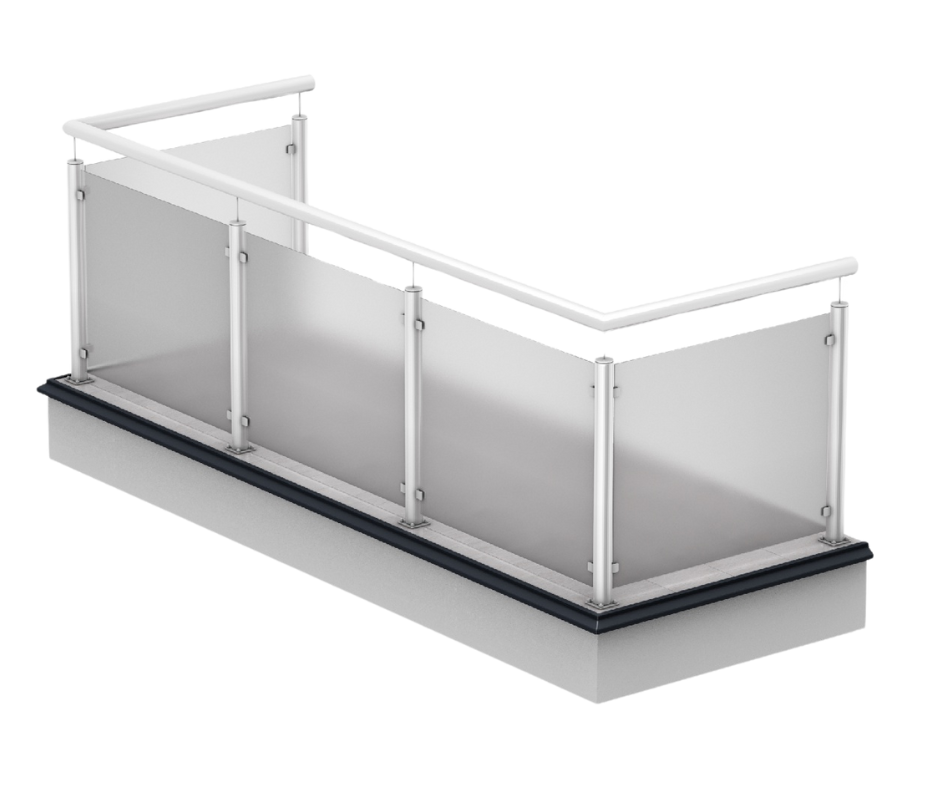With the growing demand for flexible and mobile spaces office, office containers are becoming more and more popular. Their modular design and quick assembly make them an ideal solution for companies looking for practical and, importantly, economical workplaces. However, keep in mind that design offices container, as well as traditional ones, requires taking into account many factors, such as space planning, selection of furniture and equipment, as well as occupational health and safety requirements.
Tip #1: Analyze your needs well
The first step in the process of choosing the perfect one container for a company office is to precisely define the actual needs related to usable space. This demand will be based on the number and size of workstations to be accommodated office, as well as on the functionality that specific interiors are to meet. If the priority is to create a comfortable place for business meetings, it is necessary to take into account the appropriate space for the conference room with the appropriate size of the table and comfortable social facilities. On the other hand, if the company needs to store extensive documentation, it will be necessary to provide additional space for the needs of the archive.
It is also worth well defining the nature of the work performed - do you need places to work in concentration, or are more tasks performed as a team? How many people make a lot of phone calls during work and need a separate space for them? The answers to this question will allow you to adjust not only the required area, but also direct the designer to the way of dividing individual areas.
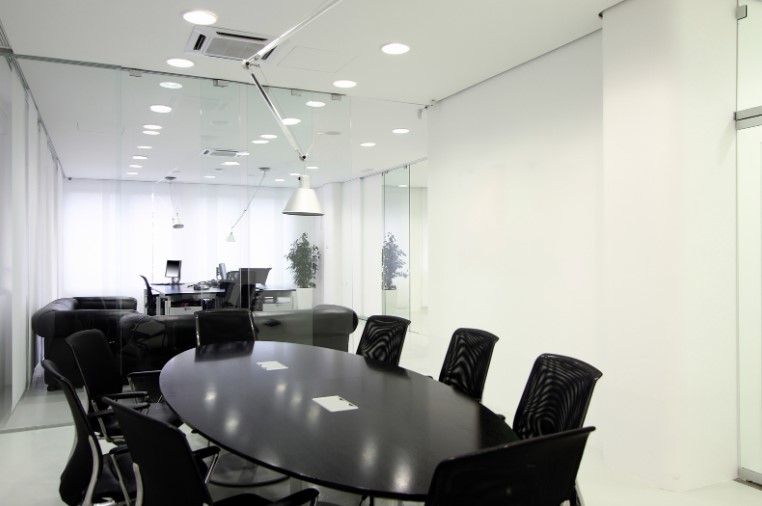
Tip #2: Optimize your space
After a thorough analysis of the needs, the space should be planned - this will give the final answer to the question: how much space is needed, i.e. how many and from which containers is to consist of an office. The key aspect of effective design is the division of interiors into clearly defined functional zones, resulting from the tasks performed and the style of work of a given company or organization. The most frequently separated zones are:
- individual work zone: ergonomic workstations with adequate space for equipment and documents;
- meeting and conference zone: a separate space for meetings, equipped with the necessary equipment furniture and equipment;
- relaxation zone: a relaxation corner with soft furniture, plants and a place to take a break from work;
- social area: equipped kitchen or corner for preparing meals and drinks, as well as toilets (sometimes with showers);
- creative zone: an inspiring space for creative work, with access to tools and materials.
The skilful arrangement of individual zones affects the efficiency of work and the comfort of users. For example, a creative work zone should not be located in the immediate vicinity of individual work places where tasks that require concentration are performed, and loud discussions during brainstorming can make it difficult. On the other hand, it is good to place the social zone close to the conference rooms, because guests are often received there, and we offer them coffee, tea or snacks.
When dividing the space, it is worth considering which zones can be separated from each other by transparent walls (e.g. plexiglass or glass), which will give the interior lightness, and which require traditional partition walls.
At the stage of space planning, one cannot forget about the arrangement of windows and doors. This will ensure the comfort of work, but also allow the rooms to be illuminated with natural light, which is best for our eyes.
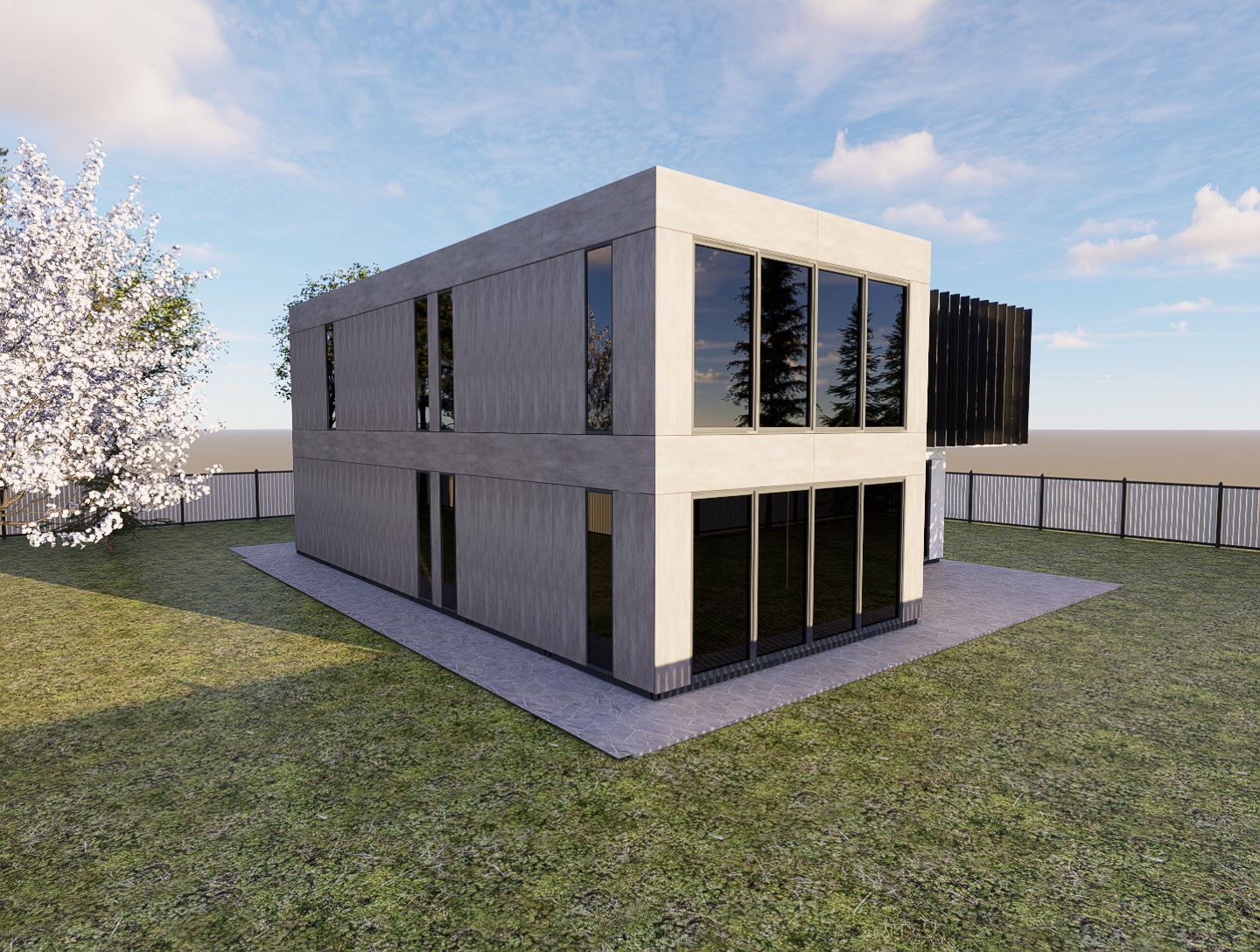
Tip #3: Design your installations with an expert
choosing container from a reputable manufacturer, you can use the help of experienced experts. Take advantage of this – planning an installation is a complicated business, and any mistake will result in problems in the future. After determining the spatial plan, specialists will plan the electrical installation, taking into account the need for sockets, lighting, and power sockets, if necessary. Such a project requires specialist knowledge and familiarity construction containers, so it is not worth risking using the services of an unproven company, or making such a plan yourself.
The same applies to sanitary installations. Remember that in terms of sanitary facilities, many elements are defined by occupational health and safety regulations. All the more, the support of people with experience is of great importance here.
The conditions that must be met by the workplace of people, regardless of the industry, are set out in the Regulation of the Minister of Labor and Social Policy on general occupational health and safety regulations in par. 15: Work rooms and their equipment should provide employees with safe and hygienic working conditions. In particular, in work rooms, natural and artificial lighting, appropriate temperature, air exchange and protection against moisture, unfavorable thermal conditions and sunlight, vibrations and other factors harmful to health and nuisance should be provided.
As you can see. the regulations also emphasize that the employer is obliged to provide employees with the right temperature - therefore, it is necessary to design a heating system to guarantee heat in the winter season and air conditioning for the summer months.
Tip #4: Make sure you have the right lighting
With reference to the cited regulation on occupational health and safety, lighting also plays an important role. Space planning in container office space should primarily take into account access to natural light through the appropriate arrangement of windows. They choose a container from a proven manufacturer, you can adjust the number, size and location of windows so that they optimally match the functional design.
Although natural light is best for our eyes, it is necessary to supplement the lighting with artificial sources.
When choosing artificial lighting, it is worth investing in a container equipped with LED lamps. First of all, they offer light colors close to natural, which is beneficial for eyesight, especially when working at the computer. And secondly, they consume minimal amounts of electricity, which translates into savings and eco-friendliness.
Tip #5: Take care of comfort inside
All spaces where people are present require favorable conditions. Factors such as temperature, adequate ventilation and air humidity play a key role in comfort. These elements are closely related to each other, and keeping them in optimal parameters depends on the construction and insulation of the given one building.
Each facility that serves as an office should be adapted for year-round use, which requires solid insulation. Reputable producers office containers they use mineral wool for this purpose, combining it with a vapor barrier foil to ensure appropriate thermal conditions. Effective insulation requires a layer of wool to be about 100 mm thick. Additional insulation is made of a laminated board placed inside the container. You can't forget about the roof, which in office container must also be properly insulated. As with the walls, mineral wool with foil is also used here. The quality of insulation is crucial, not only to keep you warm in winter, but also to avoid overheating in summer.
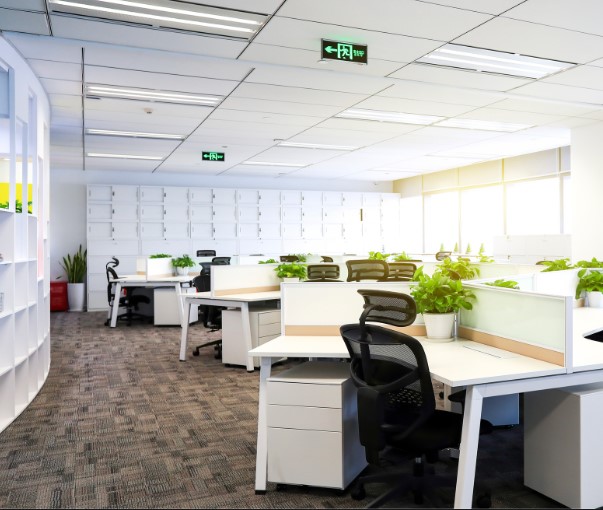
Tip #6: choose ergonomic office furniture
Designing the space in the container office, the choice of ergonomic furniture is not only a matter of aesthetics, but above all the health and comfort of employees. Appropriate furniture creates a functional working environment, which translates into team satisfaction and better efficiency of everyday work. One of the key advantages of containers as offices is their modularity and flexibility. As the company grows, you can easily expand the office by adding more modules, and when the form of work changes, containers also dynamically keep up with the change. Therefore, it is worth betting on such office furniture that also gives such possibilities. The choice of modular furniture will allow you to optimize the use of space, allowing you to freely rearrange and adapt them to changing needs.
When choosing furniture, be sure to pay attention to its functionality. Desks with mobile cabinets for documents or compartments for small items will make it easier to keep order. Multifunctional furniture that can perform various functions (for example, a mobile under-desk pedestal with an upholstered overlay is an additional seat during meetings) is the perfect choice in a pedestal with limited space.
However, ergonomics remains the most important. There are many solutions available on the market to support the health of employees: office armchairs with a wide range of adjustments, sit & stand desks with the possibility of sitting and standing (manually or electrically adjustable), balls or balancing stools that have a positive effect on the good condition of the spine, and many, many more. Regardless of whether you plan an office for a few or several dozen people, take care of their health. It's not an expense, but a good investment.
Tip #7: don't forget about aesthetics
The design of an office space, even a small one in a container, has an important impact on the efficiency, creativity and general well-being of employees. Aesthetically designed interior can be a source of inspiration and motivation in performing everyday duties. Colors, decorations, plants and furniture selection affect the atmosphere and can create an environment that is conducive to creativity or concentration, depending on the purpose of a given zone.
Importantly, the decor is a great tool to express the company's identity. Through colors, graphic elements or subtle accents referring to the values and mission of the organization, you can build a strong identity every day. Employees feel more engaged when they work in a place that reflects the organizational culture.
To work!
Design and arrangement of space in container offices is a dynamic challenge that requires consideration of both ergonomic aspects and creative solutions. Using practical tips and support from an experienced manufacturer, you will complete this task without any problems. The key to success is the analysis of the exact needs of the team, planning the optimal use of space and attention to detail, such as the choice of furniture, colors and lighting.

